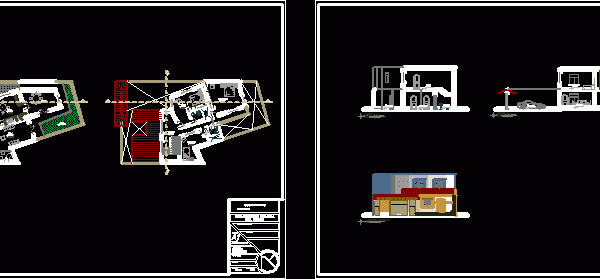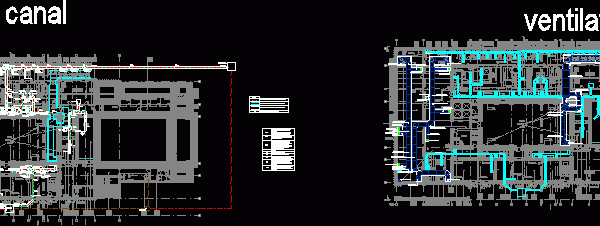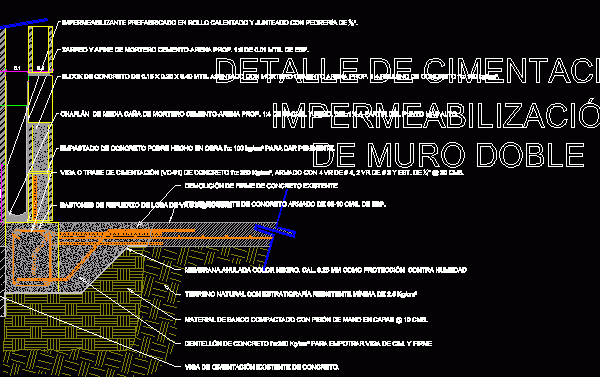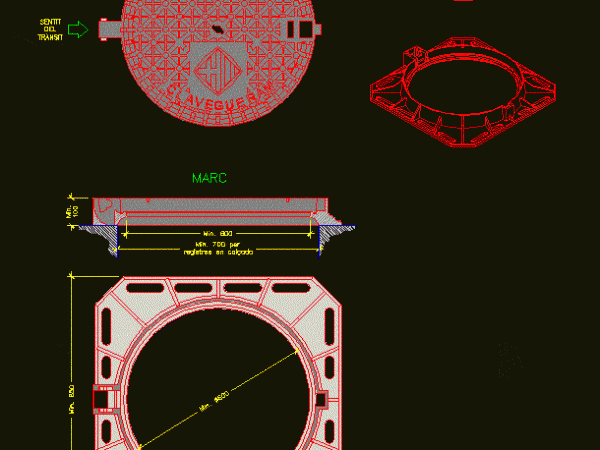
Housing DWG Block for AutoCAD
Single family housing Drawing labels, details, and other text information extracted from the CAD file (Translated from Galician): master bedroom, npt, kitchen, npt, bedroom, npt, bedroom, npt, dining room, npt,…

Single family housing Drawing labels, details, and other text information extracted from the CAD file (Translated from Galician): master bedroom, npt, kitchen, npt, bedroom, npt, bedroom, npt, dining room, npt,…

drainage and ventilation under the floor Drawing labels, details, and other text information extracted from the CAD file (Translated from Romanian): KCM, KCM, channel, ventilations, locked, section, section, jam., tr…

CONSTRUCTION DETAILS VAPOR BARRIER AND WATERPROOFING OF DOUBLE CONCRETE FOUNDATION WALL. Drawing labels, details, and other text information extracted from the CAD file (Translated from Spanish): detail of foundation double…

MEETING WITH USE PIT COVER tyvek – Details – specifications – axonometric Drawing labels, details, and other text information extracted from the CAD file (Translated from Catalan): maintenance services, town…

Storm Evacuation in a building as well as the technical description – components that integrate – technical specifications; etc Drawing labels, details, and other text information extracted from the CAD…
