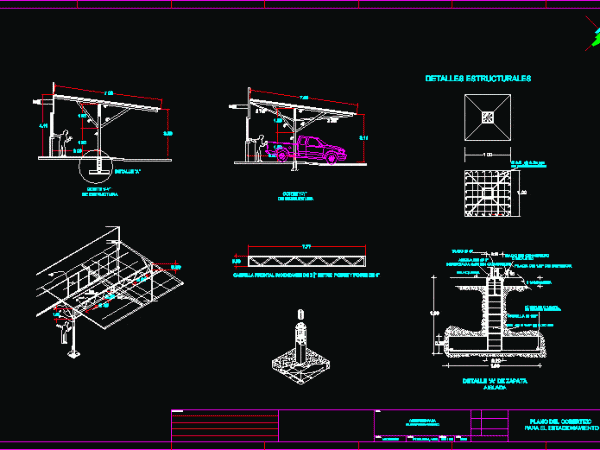
Table 3D DWG Model for AutoCAD
Mesa 3D rustica in top views, isometric and right. Language English Drawing Type Model Category Furniture & Appliances Additional Screenshots File Type dwg Materials Measurement Units Metric Footprint Area Building…

Mesa 3D rustica in top views, isometric and right. Language English Drawing Type Model Category Furniture & Appliances Additional Screenshots File Type dwg Materials Measurement Units Metric Footprint Area Building…

Isometric view and structural details of steel and concrete from shed to parking Drawing labels, details, and other text information extracted from the CAD file (Translated from Spanish): exploration and…

Chapel – plants – sections – views – isometric Drawing labels, details, and other text information extracted from the CAD file (Translated from Spanish): sandra pamela alcove, catechis salon, image…

2D drawing – Ground – view – isometric Language English Drawing Type Block Category Religious Buildings & Temples Additional Screenshots File Type dwg Materials Measurement Units Metric Footprint Area Building…

Distribution of housing on two levels covered 90 square meters. It includes layout and a 3D isometric projection so as to render a small presentation. Raw text data extracted from…
