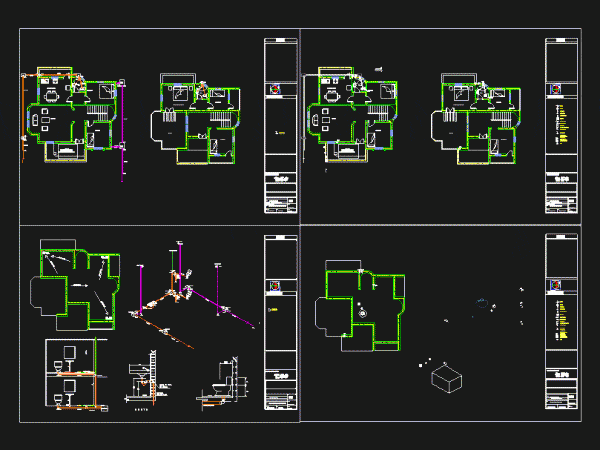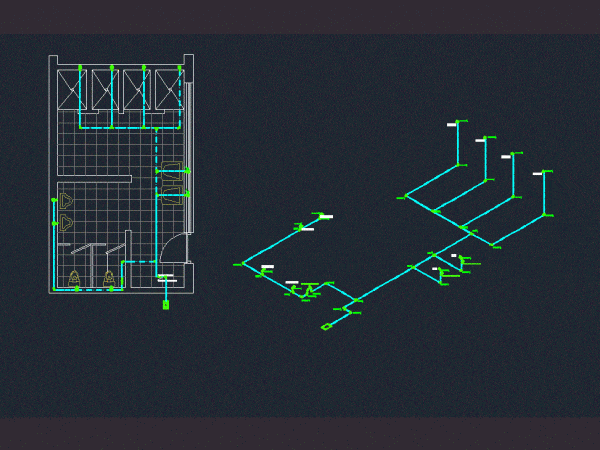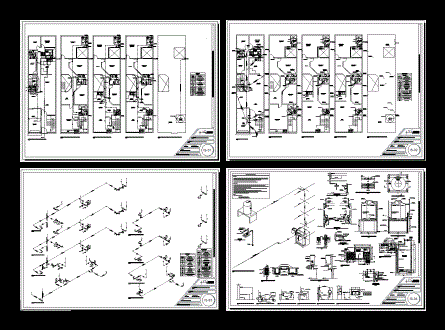
Plumbing DWG Block for AutoCAD
This plane contains calculation of a house installation room; specifying the pipe contains; furniture;. a cut; isometric. Drawing labels, details, and other text information extracted from the CAD file (Translated…

This plane contains calculation of a house installation room; specifying the pipe contains; furniture;. a cut; isometric. Drawing labels, details, and other text information extracted from the CAD file (Translated…

Installation of gas in 2-storey house – plants – Cortes – Isometric Drawing labels, details, and other text information extracted from the CAD file (Translated from Spanish): north, you., Well…

The water supply network and also indicated the isometric drawing of a plant Drawing labels, details, and other text information extracted from the CAD file (Translated from Spanish): Lav, Pvc,…

Eectricas plane containing sanitary facilities (water and sewer) isometric Drawing labels, details, and other text information extracted from the CAD file (Translated from Spanish): Associate architects, Pvc, Take home, Cistern…

Sanitary water and drain in a house more than 4 pisios roof – Plants – Hot Water Isometric – Isometric Agua Fria – Details Tank – Tanker Drawing labels, details,…
