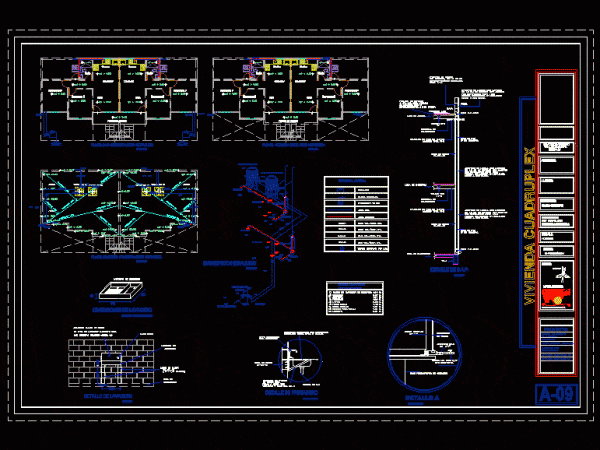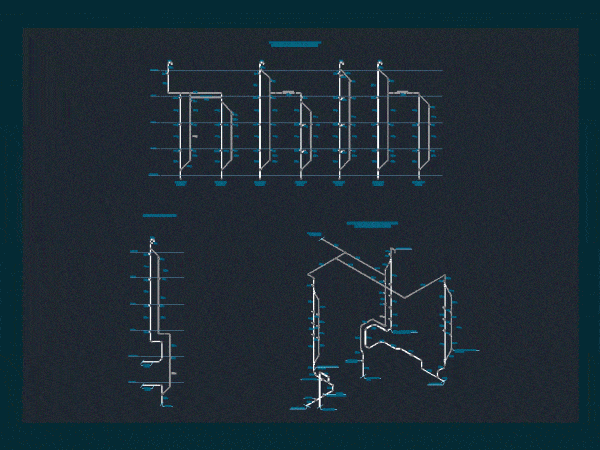
Hydraulic Isometric DWG Detail for AutoCAD
Details of hydraulic systems; isometrics and cuts Drawing labels, details, and other text information extracted from the CAD file (Translated from Spanish): bedroom, bath, living room, Npt, Access portico, dinning…




