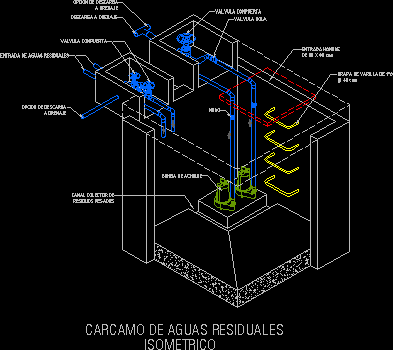
Concrete Footing – Armer DWG Block for AutoCAD
Concrete footin – Armer – Lateral view – upper and isometric views Raw text data extracted from CAD file: Language N/A Drawing Type Block Category Construction Details & Systems Additional…

Concrete footin – Armer – Lateral view – upper and isometric views Raw text data extracted from CAD file: Language N/A Drawing Type Block Category Construction Details & Systems Additional…

Gas supply Drawing labels, details, and other text information extracted from the CAD file (Translated from Spanish): dinning room, Gas installation plant, scale, Copper gas line, Mts., preparation, for, stove,…

Pumping for residual waters – Constructive details Drawing labels, details, and other text information extracted from the CAD file (Translated from Spanish): Drainage discharge option, Discharge drain, Drainage discharge option,…

Horizintal sectionof backing board partition Pladur with isometric view in 2D Drawing labels, details, and other text information extracted from the CAD file (Translated from Galician): Pladur type mm. Length…

Wall with window over flagstone – Footing and column (isometric) Language N/A Drawing Type Block Category Construction Details & Systems Additional Screenshots File Type dwg Materials Measurement Units Footprint Area…
