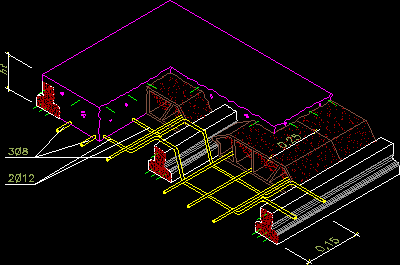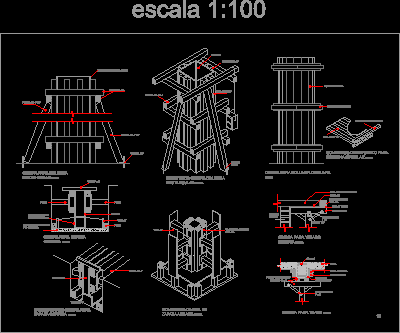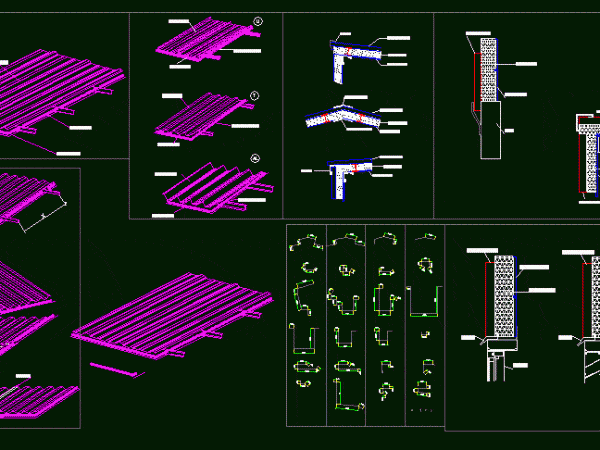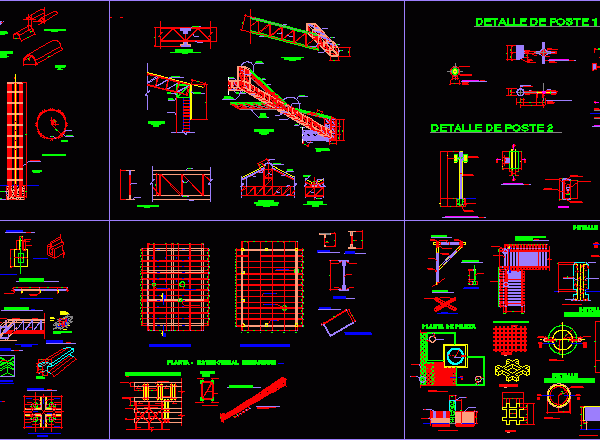
Detail Joist And Vault DWG Detail for AutoCAD
How to make this slab – Isometric detail Raw text data extracted from CAD file: Language N/A Drawing Type Detail Category Construction Details & Systems Additional Screenshots File Type dwg…

How to make this slab – Isometric detail Raw text data extracted from CAD file: Language N/A Drawing Type Detail Category Construction Details & Systems Additional Screenshots File Type dwg…

Details – Isometric views and specifications of different types of arch centers Drawing labels, details, and other text information extracted from the CAD file (Translated from Spanish): Rectangular column bracket,…

Description and details of installation zinc foils – Isometric views – Enclosed measures Drawing labels, details, and other text information extracted from the CAD file (Translated from Spanish): Variable effective…

Several details of mezzanine structure – Technical specifications – Roof plant – Isometric views Drawing labels, details, and other text information extracted from the CAD file (Translated from Spanish): Sheet…

Reticulated beams – Outline of armed – Isometric details . – Technical specifications Drawing labels, details, and other text information extracted from the CAD file (Translated from Portuguese): cornerstone, Esc.,…
