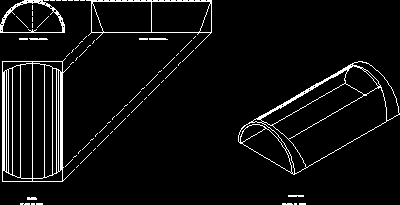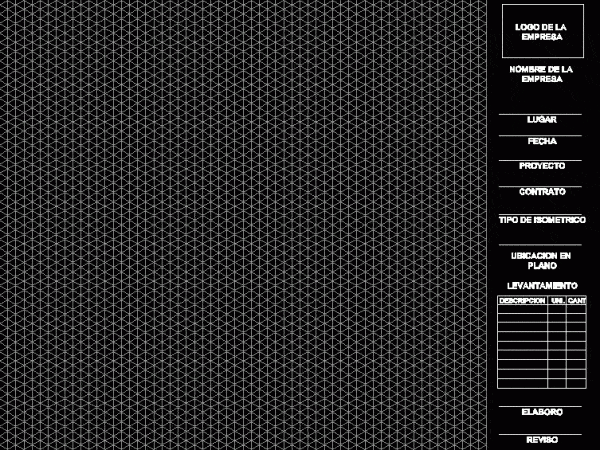
Bonds DWG Block for AutoCAD
Different bonds and arch stones for coverplate with isometric of different arch stones Drawing labels, details, and other text information extracted from the CAD file (Translated from Spanish): Sterotomy rigging…

Different bonds and arch stones for coverplate with isometric of different arch stones Drawing labels, details, and other text information extracted from the CAD file (Translated from Spanish): Sterotomy rigging…

Rise with plant – Elevation – Section and isometric view of annular vault Drawing labels, details, and other text information extracted from the CAD file (Translated from Galician): Canyon bucket,…

Isometric Wordsheet Language N/A Drawing Type Block Category Drawing with Autocad Additional Screenshots File Type dwg Materials Measurement Units Footprint Area Building Features Tags autocad, block, DWG, isometric, normas, normes,…

Form for isometric elevation Drawing labels, details, and other text information extracted from the CAD file (Translated from Spanish): company name, place, date, draft, contract, Isometric type, Flat location, lifting,…

Plane base to draw isometric planes Drawing labels, details, and other text information extracted from the CAD file (Translated from Spanish): material’s list Raw text data extracted from CAD file:…
