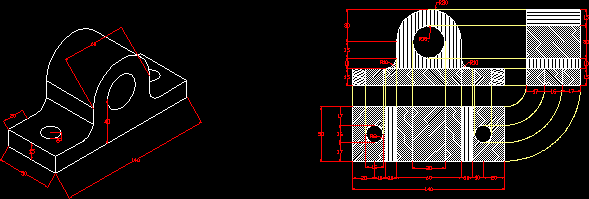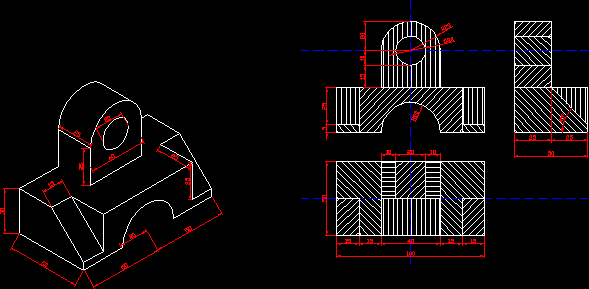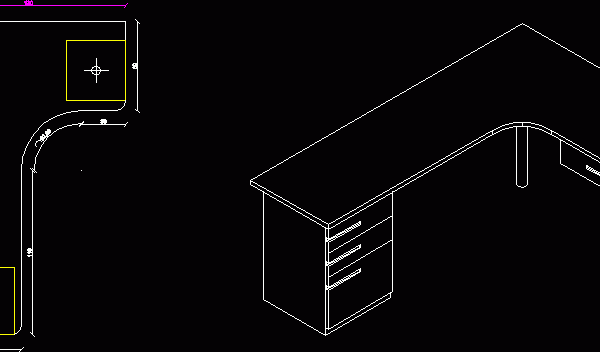
Format For Isometric Drawing DWG Block for AutoCAD
Template to represent paths of routes pipe in isometric form Drawing labels, details, and other text information extracted from the CAD file (Translated from Spanish): draft, affair, date, client, page…




