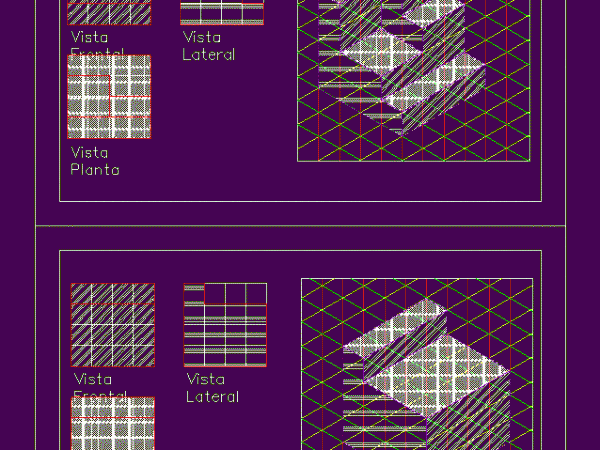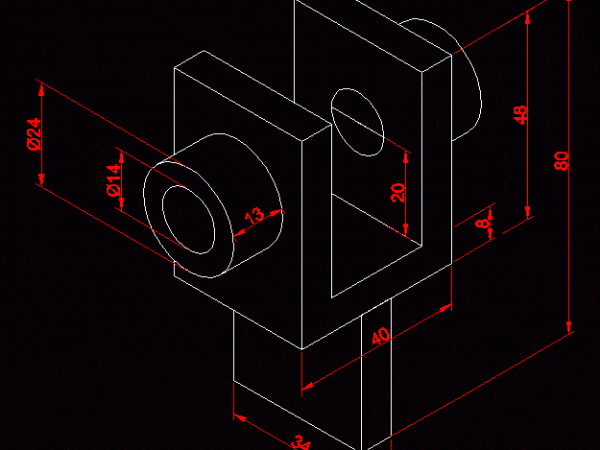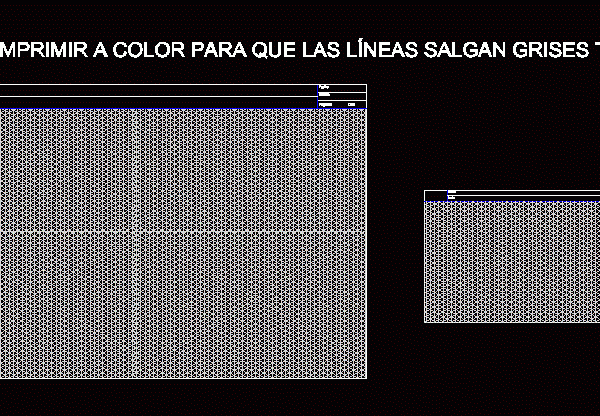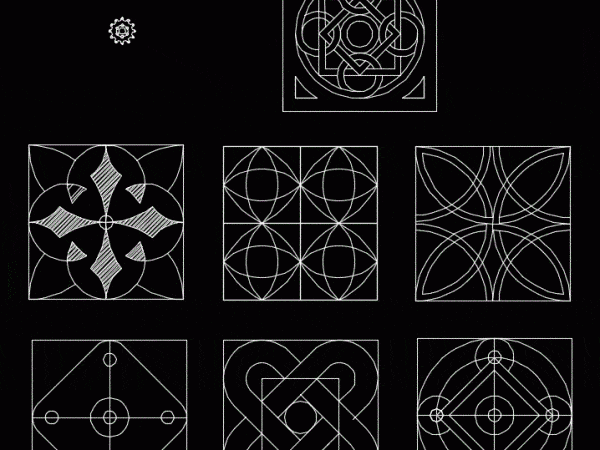
Descriptive Geometry DWG Plan for AutoCAD
Front view; side and plan of an element; and isometric Drawing labels, details, and other text information extracted from the CAD file (Translated from Spanish): front view, side view, Plant…

Front view; side and plan of an element; and isometric Drawing labels, details, and other text information extracted from the CAD file (Translated from Spanish): front view, side view, Plant…

Vista plant; side and front; a solid and its respective isometric . Drawing labels, details, and other text information extracted from the CAD file (Translated from Spanish): front view, side…

Dimension in iometric Raw text data extracted from CAD file: Language N/A Drawing Type Block Category Drawing with Autocad Additional Screenshots File Type dwg Materials Measurement Units Footprint Area Building…

Template Isometric TO PRINT IN 90 * 60 To print tabloid / ledger Drawing labels, details, and other text information extracted from the CAD file (Translated from Spanish): draft, affair,…

2D drawing – Ground – view – isometric Language N/A Drawing Type Block Category Drawing with Autocad Additional Screenshots File Type dwg Materials Measurement Units Footprint Area Building Features Tags…
