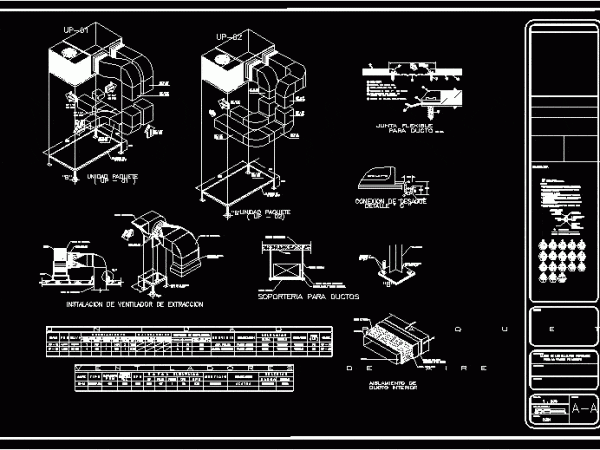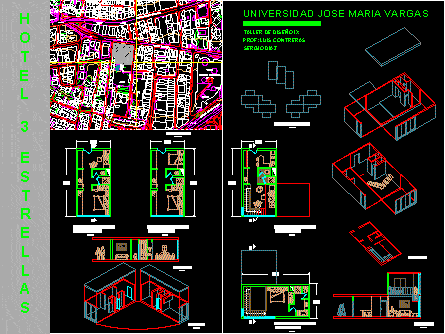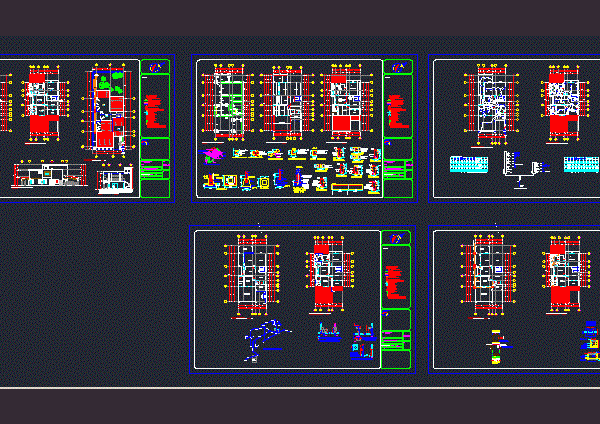
Heat Exchanger – Isometric 3D DWG Model for AutoCAD
HEAT EXCHANGER TUBES WITH 4 AND 3 Drawing labels, details, and other text information extracted from the CAD file: description, fscm no., scale, size, zone, rev, dwg no., sheet, rev,…

HEAT EXCHANGER TUBES WITH 4 AND 3 Drawing labels, details, and other text information extracted from the CAD file: description, fscm no., scale, size, zone, rev, dwg no., sheet, rev,…

Isometric frost water pipe Drawing labels, details, and other text information extracted from the CAD file (Translated from Spanish): Reduce, Asc, Pipe of, Reduce, Reduce, Reduce, Pipe of, Pipe of,…

AIR CONDITIONING SYSTEM IN PLANT ELEVATION AND ISOMETRIC Drawing labels, details, and other text information extracted from the CAD file (Translated from Galician): Faith angle of, Package unit, Expansion packet,…

This is the design of a simple Bedrooms Conjunt. This design includes section, floor plans and Isometric design Language Spanish Drawing Type Section Category Hotel, Restaurants & Recreation Additional Screenshots File…

This is a plan for a single family house. It has architectural plans with floor plans, elevations and sections, mechanical and electrical plans, It has three bedrooms and bathrooms, living room,…
