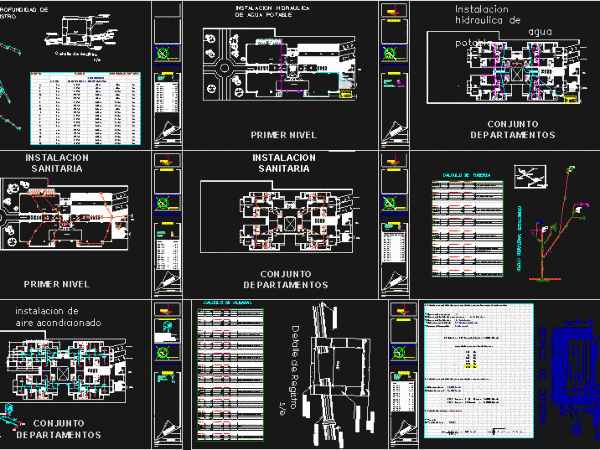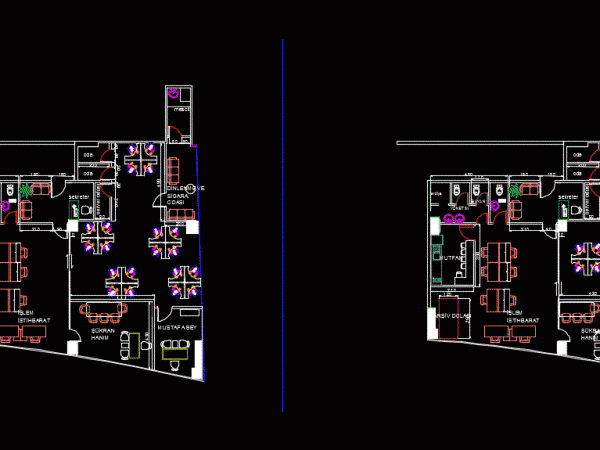
Fuel Pump 2D DWG Plan for AutoCAD
2d drawing – plan – view – isometric Language English Drawing Type Plan Category Gas & Service Stations Additional Screenshots File Type dwg Materials Measurement Units Metric Footprint Area Building…

2d drawing – plan – view – isometric Language English Drawing Type Plan Category Gas & Service Stations Additional Screenshots File Type dwg Materials Measurement Units Metric Footprint Area Building…

Appartments duplex – 2 bedrooms – Plants Sections – Facades – installations – Isometric views Drawing labels, details, and other text information extracted from the CAD file (Translated from Spanish):…

The project is composed of a set of standard floor apartments, with electrical installation, plumbing, hydraulic, gas, air conditioning, with calculation at different facilities, isometric and details contructed. Drawing labels,…

Drawing 2d – Ground – View – Isometric Drawing labels, details, and other text information extracted from the CAD file (Translated from Turkish): perd, jag, jab-grande, p-rollo, camp, campan, base…

Dining room furniture design was done; view; front elevation; side elevation; isometric view. Drawing labels, details, and other text information extracted from the CAD file (Translated from Spanish): green color,…
