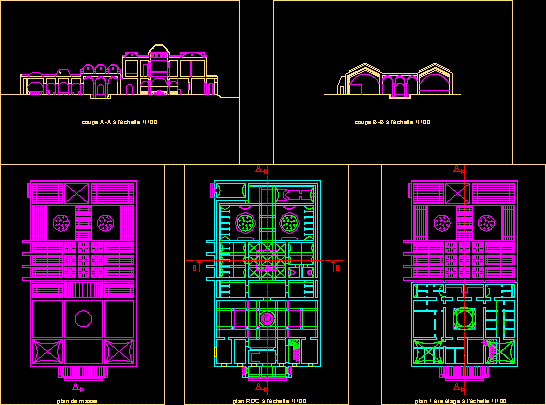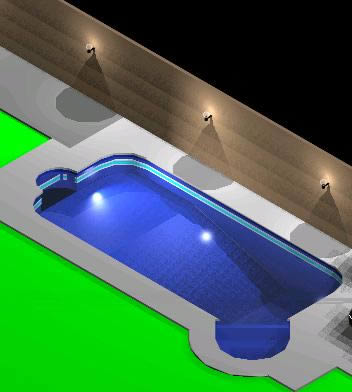
Gym DWG Section for AutoCAD
1st has two floors. floor: administration, cafeteria, sauna, jacuzzi. 2nd. plant: machinery area, aerobics, dance. has 2 lifts and 2 sections. Drawing labels, details, and other text information extracted from…

1st has two floors. floor: administration, cafeteria, sauna, jacuzzi. 2nd. plant: machinery area, aerobics, dance. has 2 lifts and 2 sections. Drawing labels, details, and other text information extracted from…

The combination between the Turkish and Turkish bath a modern spa center in one building in the architectural style of Djerba in Tunisia Drawing labels, details, and other text information…

PROJECT DESIGN DECK WITH JACUZZI IN BACKYARD HOUSE Drawing labels, details, and other text information extracted from the CAD file (Translated from Spanish): mts., of fiber-cement type floor of thickness….

Plane of constructive details to construction swimming pools 1500m2 and Jacuzzi 80 m2 Drawing labels, details, and other text information extracted from the CAD file (Translated from Spanish): symbology notes:,…

3d Swimming Pool – Applied Materials Drawing labels, details, and other text information extracted from the CAD file: blue glass pis, gray matte, pasto, sol, tierra, beige matte, white glass,…
