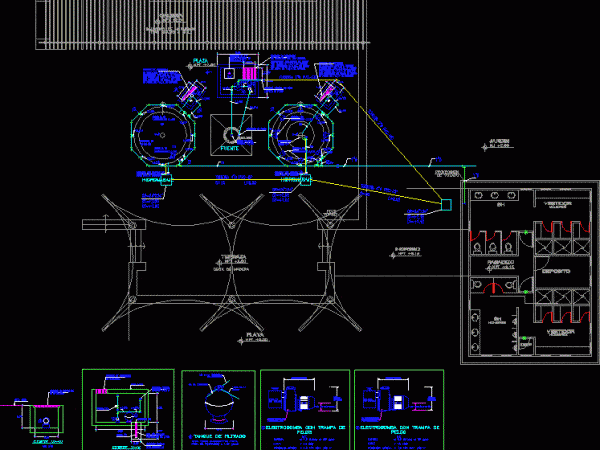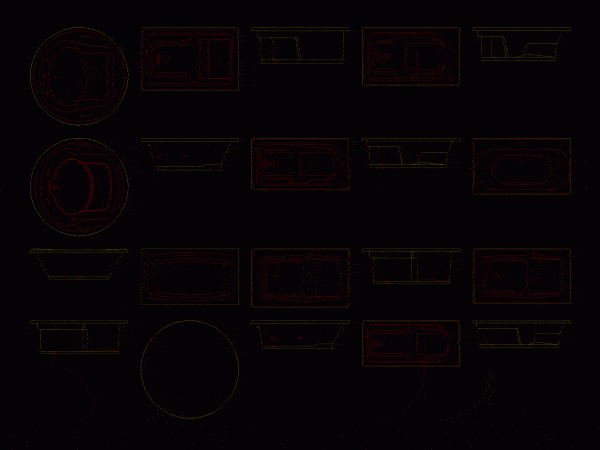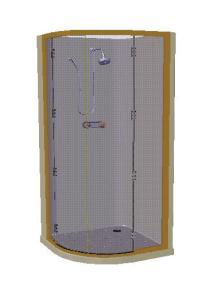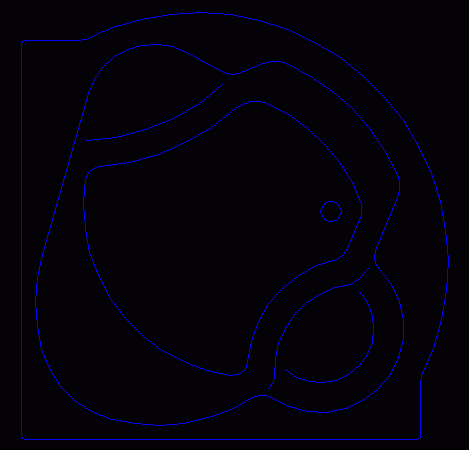
Whirlpool Bath Plumbing DWG Detail for AutoCAD
Plane plumbing a tub; contains the plant installation and construction cuts and details of their parts. Drawing labels, details, and other text information extracted from the CAD file (Translated from…

Plane plumbing a tub; contains the plant installation and construction cuts and details of their parts. Drawing labels, details, and other text information extracted from the CAD file (Translated from…

Banheiras Raw text data extracted from CAD file: Language N/A Drawing Type Block Category Bathroom, Plumbing & Pipe Fittings Additional Screenshots File Type dwg Materials Measurement Units Footprint Area Building…

Shower enclosure with applied materials Language N/A Drawing Type Model Category Bathroom, Plumbing & Pipe Fittings Additional Screenshots File Type dwg Materials Measurement Units Footprint Area Building Features Tags applied,…

Jacuzzi – Top view Language N/A Drawing Type Block Category Bathroom, Plumbing & Pipe Fittings Additional Screenshots File Type dwg Materials Measurement Units Footprint Area Building Features Tags autocad, block,…

Wellness tubs Rectangular dimensions: 180 x 84.5 x 56.5 cm 170 x 74.5 x 56.5 cm Drawing labels, details, and other text information extracted from the CAD file (Translated from…
