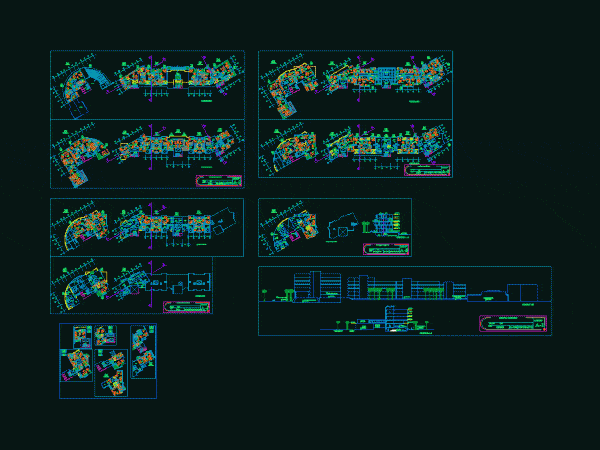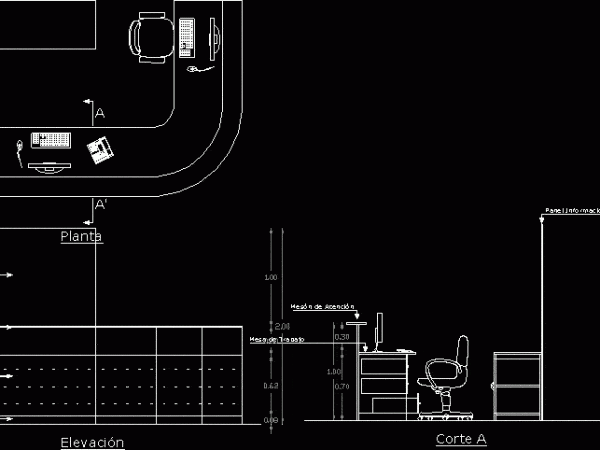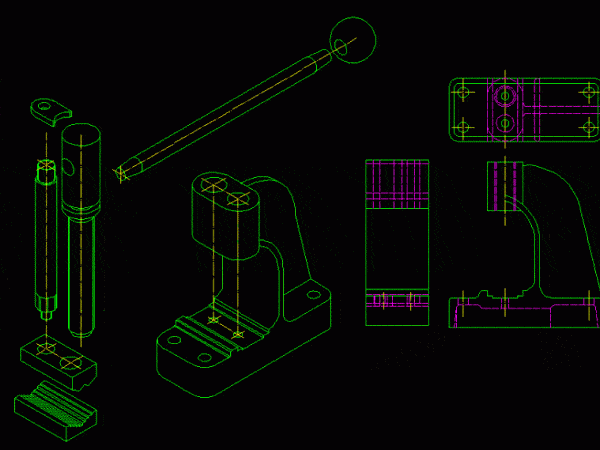
Bar Home DWG Block for AutoCAD
Bar housing department Ilo; complete job cuts and plant and planimetry Drawing labels, details, and other text information extracted from the CAD file (Translated from Spanish): living room, dining room,…

Bar housing department Ilo; complete job cuts and plant and planimetry Drawing labels, details, and other text information extracted from the CAD file (Translated from Spanish): living room, dining room,…

Elevation , section, plan of reception desk type island for 2 posts of job; Drawing labels, details, and other text information extracted from the CAD file (Translated from Spanish): filing…

A SHAFT OF 25 mm is illustrated. May be raised or lowered as required by the job. Drawing labels, details, and other text information extracted from the CAD file (Translated…

Autocad job, press for tube, fully detailed. Drawing labels, details, and other text information extracted from the CAD file (Translated from Spanish): drawn, revised, date, name, r. cea, c. muñoz,…

Building is located in Istanbul.Design of a coffee a day job and its conversion to a bar at night. Drawing labels, details, and other text information extracted from the CAD…
