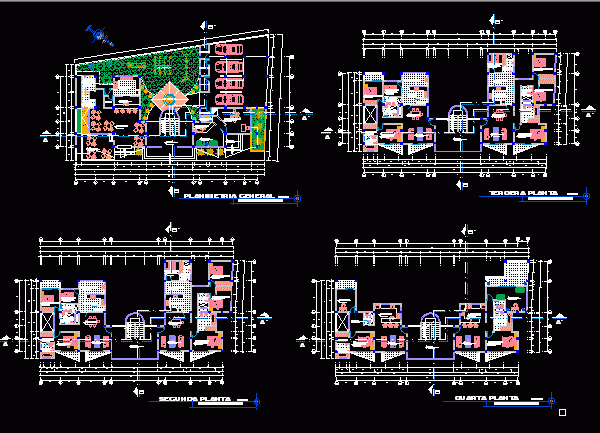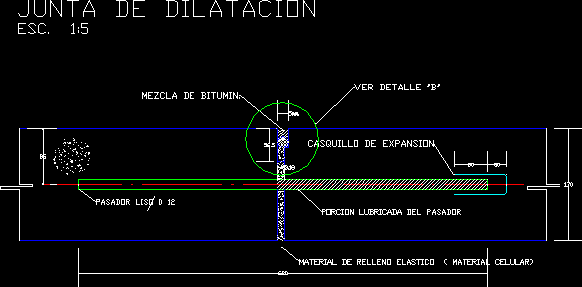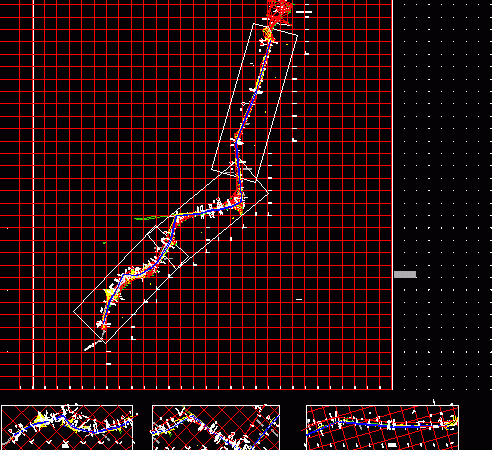
Thesis 3 – Join Control 3-5 DWG Block for AutoCAD
THESIS – architectural design of a control entry into a university campus in the city of UNIVA Tepatitlán of Morelos; Jalisco; Mexico Drawing labels, details, and other text information extracted…

THESIS – architectural design of a control entry into a university campus in the city of UNIVA Tepatitlán of Morelos; Jalisco; Mexico Drawing labels, details, and other text information extracted…

Pre`project – Plants Drawing labels, details, and other text information extracted from the CAD file (Translated from Spanish): n. m., general planimetry, parking, deposit, office, ss.hh., attention, wait, kitchen, bar,…

Expansion join detail – Pavement Drawing labels, details, and other text information extracted from the CAD file (Translated from Spanish): dilatation meeting Raw text data extracted from CAD file: Language…

LOCATED IN LA LIBERTAD; IHIS ROAD JOIN SAN JOSE MAZANCA STREET WITH Av, PANAMERICANA Drawing labels, details, and other text information extracted from the CAD file (Translated from Spanish): vertical,…

Plans Architecture and Structures of a Sewer; Stone grout coating; Join reinforcement crockery and details Drawing labels, details, and other text information extracted from the CAD file (Translated from Spanish):…
