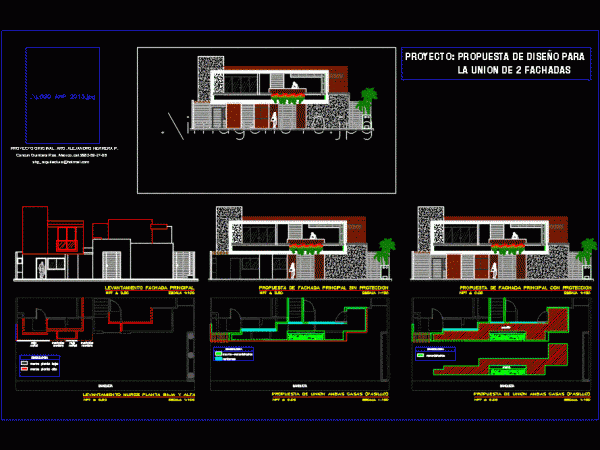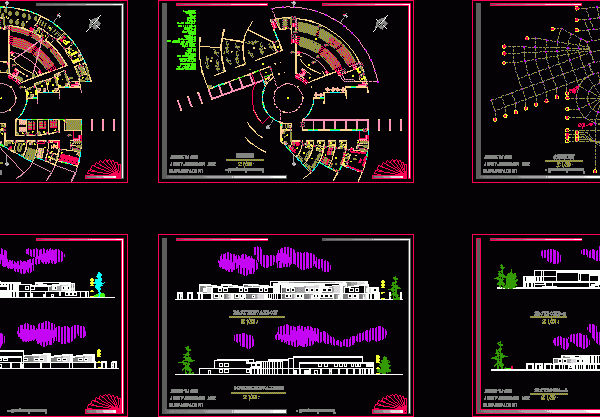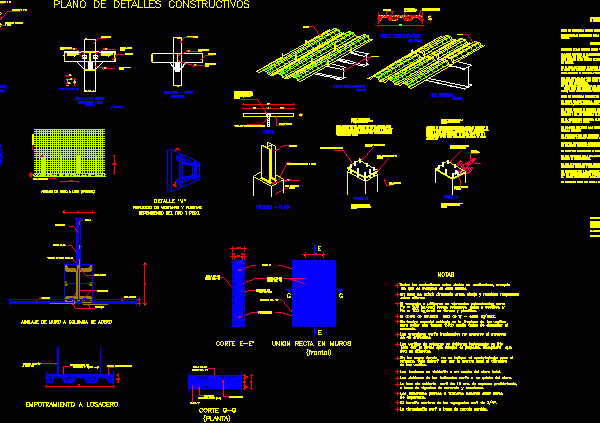
Union Of Crane DWG Block for AutoCAD
UNION OF FRONT 2 HOUSES ARE IN THE MIDST OF A TERRACE X to join them in facade Drawing labels, details, and other text information extracted from the CAD file…

UNION OF FRONT 2 HOUSES ARE IN THE MIDST OF A TERRACE X to join them in facade Drawing labels, details, and other text information extracted from the CAD file…

Join porch Beach Condominium. floorplans is included; courts; elevations and details. Drawing labels, details, and other text information extracted from the CAD file (Translated from Spanish): fixed, guide and base…

a place that artist join with together Language English Drawing Type Block Category Cultural Centers & Museums Additional Screenshots File Type dwg Materials Measurement Units Metric Footprint Area Building Features…

Home Join Timpano with carved moldings and Sides. Ground, Elevation, Cut and Detail. Drawing labels, details, and other text information extracted from the CAD file (Translated from Spanish): Cement socle,…

Is a map of details of how to build in steel plates and join with the foundation and walls of panel w. Drawing labels, details, and other text information extracted…
