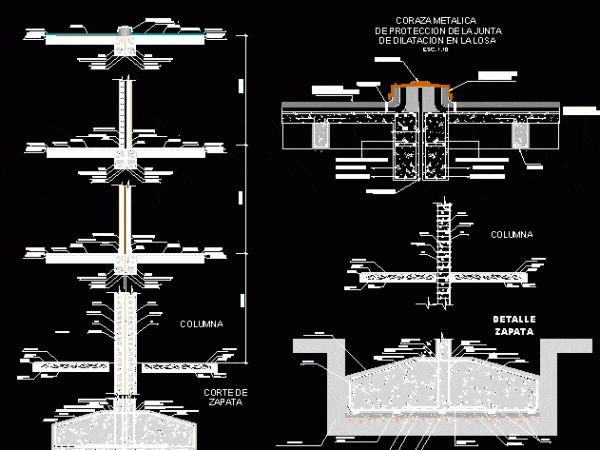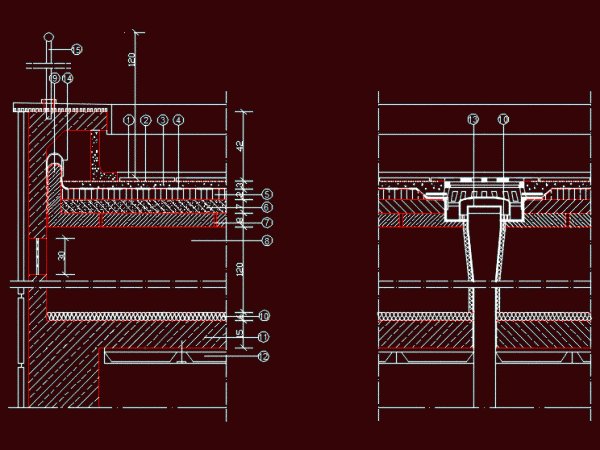
Flat Roof, Wall Joint Construction, Ventilated DWG Detail for AutoCAD
Details constructive solutions in singular points of a flat roof can be ventilated as meeting a vertical wall, with the sink and the expansion joint of the same. Drawing labels,…

Details constructive solutions in singular points of a flat roof can be ventilated as meeting a vertical wall, with the sink and the expansion joint of the same. Drawing labels,…

Mechanical energy transfer Drawing labels, details, and other text information extracted from the CAD file: xxx, file name, dimension etc, checked by, xxx, itemref, designed by, xxx, quantity, approved by…

Meeting Beam and Column 3D – Charles Eames House armed encounter and metal gantry system Language N/A Drawing Type Model Category Construction Details & Systems Additional Screenshots File Type dwg…

CORASA protective of expansion joint on the board; detail footing; detail column Drawing labels, details, and other text information extracted from the CAD file (Translated from Spanish): faith of distribution,…

Movement joint and detail of flat roof Raw text data extracted from CAD file: Language N/A Drawing Type Detail Category Construction Details & Systems Additional Screenshots File Type dwg Materials…
