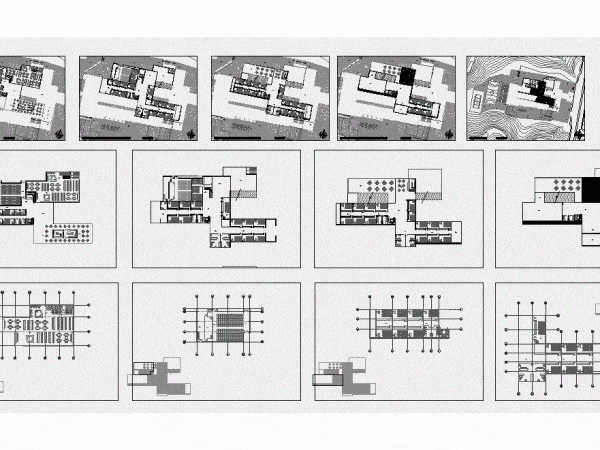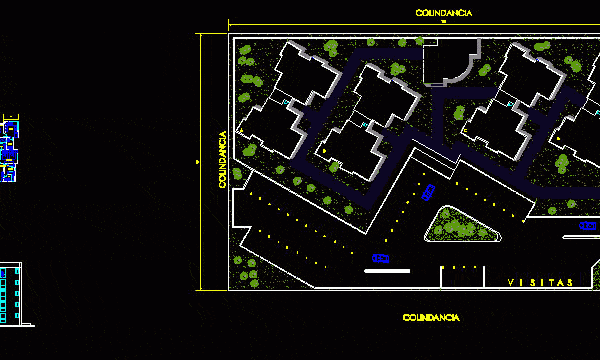
School DWG Block for AutoCAD
College – Joint Planimetria – Plants at all levels Raw text data extracted from CAD file: Language English Drawing Type Block Category Schools Additional Screenshots File Type dwg Materials Measurement…

College – Joint Planimetria – Plants at all levels Raw text data extracted from CAD file: Language English Drawing Type Block Category Schools Additional Screenshots File Type dwg Materials Measurement…

Type Joint Construction: GROUND FLOOR: has a commercial with two bathrooms for men and women employees, 1 office with private bath tank with loading and unloading area. with a total…

Joint housing 4 buildings 100 x 60 JOINT PLANT TYPE FRONTS Drawing labels, details, and other text information extracted from the CAD file (Translated from Spanish): Unam, by, spiritv, race,…

is a building with 4 apartments on each floor with stairs and lift comes with THE SOLUTION OF 4 BUILDINGS IN A JOINT PLAN sections an elevations Drawing labels, details,…

Multi-circular 30-story tower type typology of apartments of 3 to 1 bedroom and basement. Architectural development of each plant, cuts, elevations. Drawing labels, details, and other text information extracted from…
