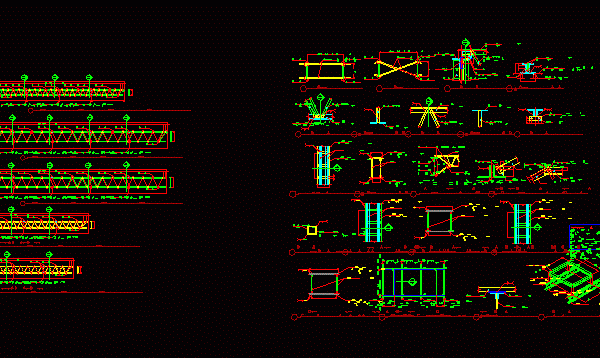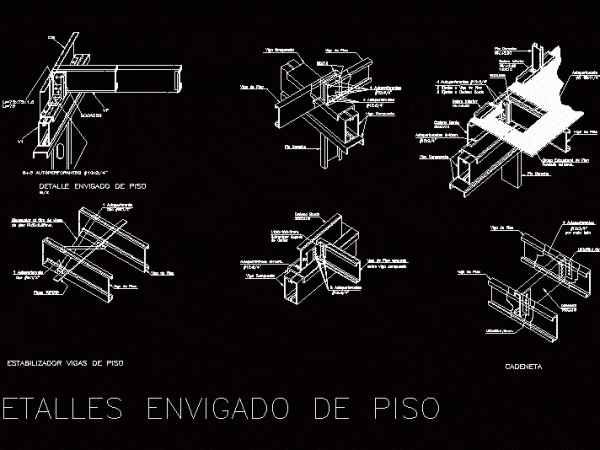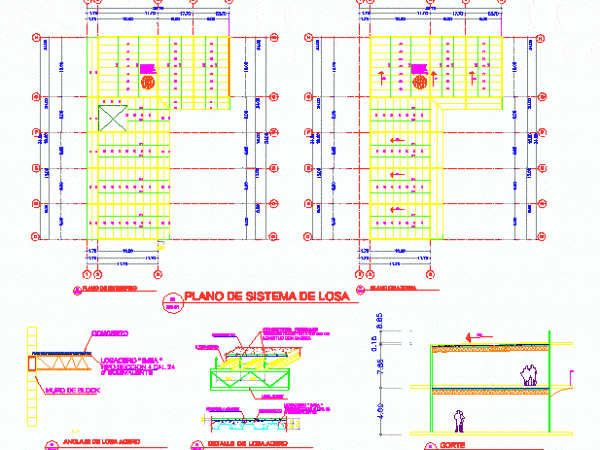
Cortes Facade DWG Block for AutoCAD
Cortes Facade with Joist and Bovedilla; Mezzanine slabs and sloping roofs. Drawing labels, details, and other text information extracted from the CAD file (Translated from Spanish): scale, level, plant, game…

Cortes Facade with Joist and Bovedilla; Mezzanine slabs and sloping roofs. Drawing labels, details, and other text information extracted from the CAD file (Translated from Spanish): scale, level, plant, game…

Joist System for winery designed for a total load of 100 kg/m2 (gravitational charges) For a wind speed of 155 Km / hr. The document includes cuts and structural details…

JOIST SLAB SYSTEM MODEL 3D Language N/A Drawing Type Model Category Construction Details & Systems Additional Screenshots File Type dwg Materials Measurement Units Footprint Area Building Features Tags autocad, barn,…

Extreme metal joist structure on mezzanine Drawing labels, details, and other text information extracted from the CAD file (Translated from Spanish): supported floor beam, self drilling machines, to cut, to…

FLAT ROOF AND BEAM mezzanine JOIST WITH DETAILS Drawing labels, details, and other text information extracted from the CAD file (Translated from Spanish): kms. approx., river fishery, sweet names, CD….
