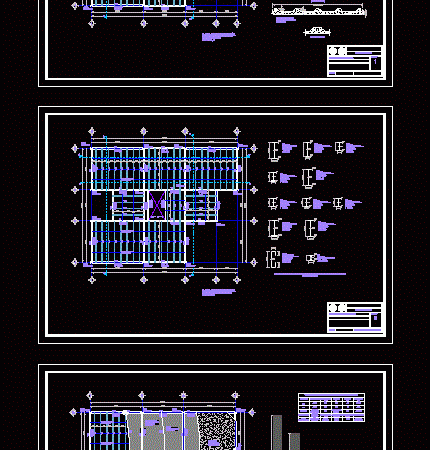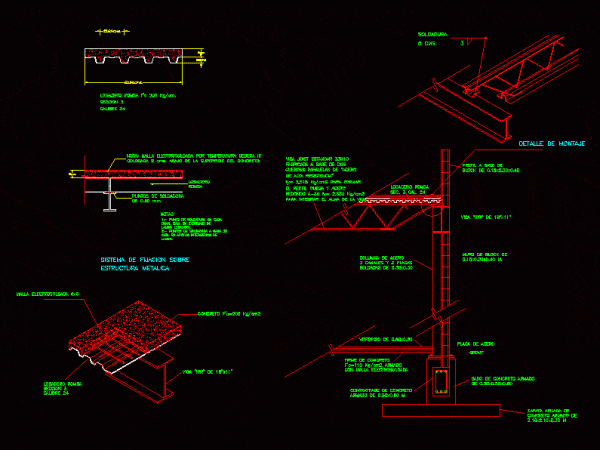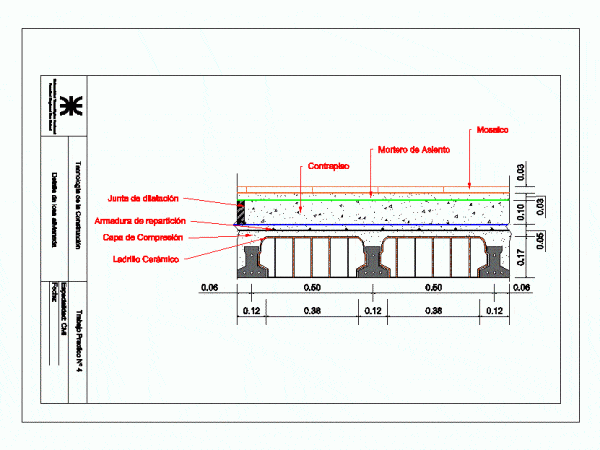
Extreme Beams Joist DWG Detail for AutoCAD
Design joist floor joists for an office building; with details of placement on open web girder. Drawing labels, details, and other text information extracted from the CAD file (Translated from…

Design joist floor joists for an office building; with details of placement on open web girder. Drawing labels, details, and other text information extracted from the CAD file (Translated from…

Structuring plants for a two-story building based beams IPR; joist girders and steel columns. Plant structuring hinged sliding roof slab plant cover and structuring mezzanine slab based losacero with description…

Cantilevered ceiling joist type structure tensor support more; constructive details; Specifications; etc Drawing labels, details, and other text information extracted from the CAD file: scale:, view title, scale:, view title,…

Losacero several details; joist supported on beams and I-beams Drawing labels, details, and other text information extracted from the CAD file (Translated from Spanish): note: electro-welded wire mesh must go,…

Joist slab lightened Drawing labels, details, and other text information extracted from the CAD file (Translated from Spanish): university of san rafael, date:, specialty: civil, practical work nº, slab detail…
