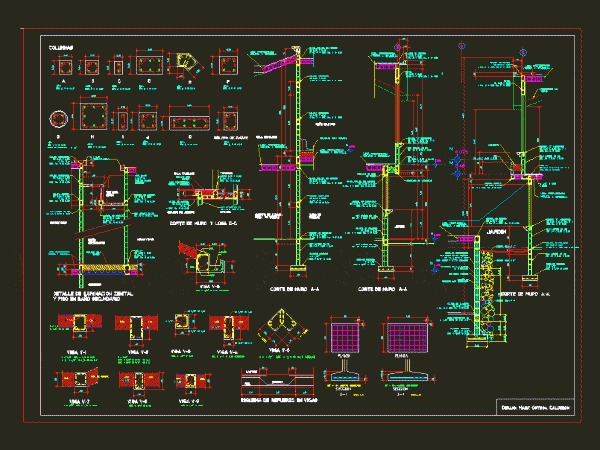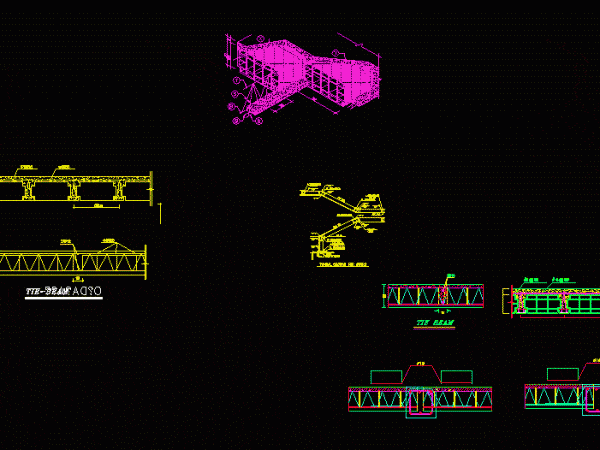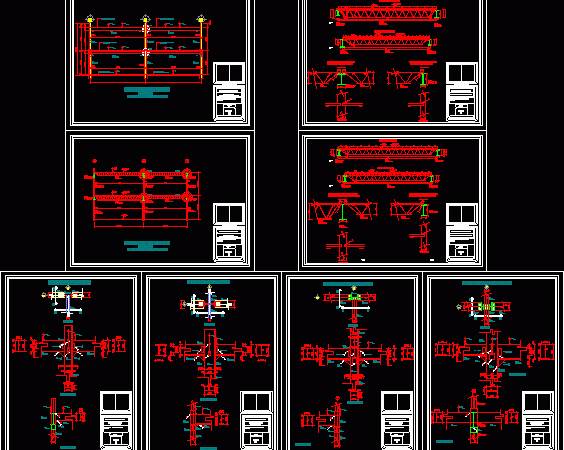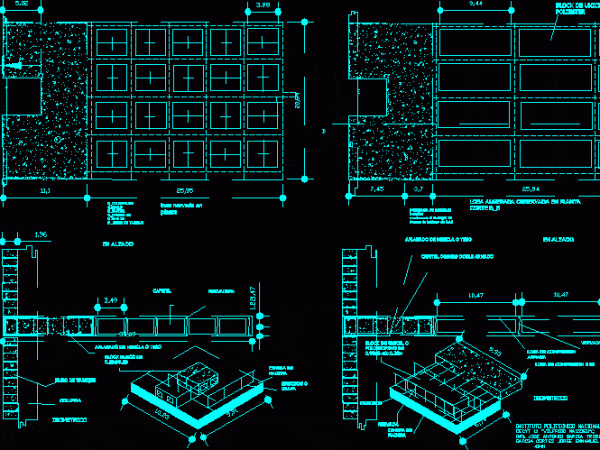
Concrete Construction Details DWG Detail for AutoCAD
Construction details of reinforced concrete in AutoCAD 2004 – Lighting Zenital Detail – Detail Joist Slab prefaricadas – Detail beams Drawing labels, details, and other text information extracted from the…




