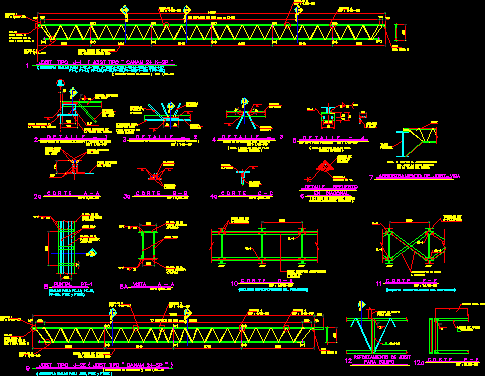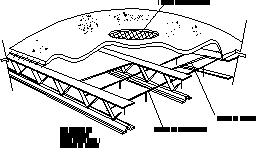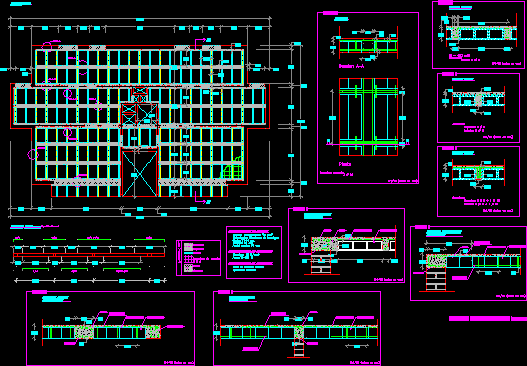
Section Facade Building 3 Plants DWG Section for AutoCAD
Section facade building 3 plants with joist pre-tense slabs and roof detail Drawing labels, details, and other text information extracted from the CAD file (Translated from Spanish): Wall details, Steel…




