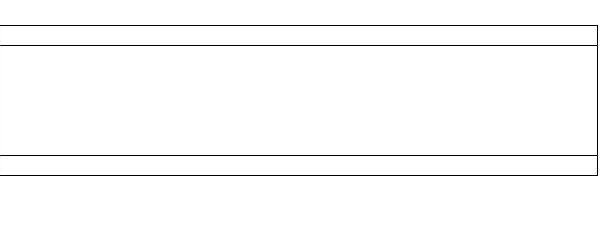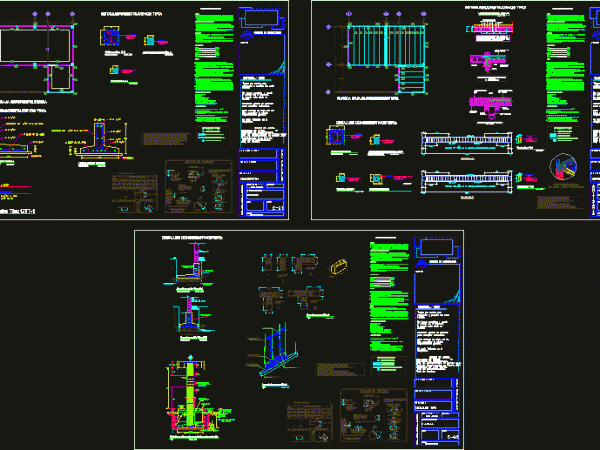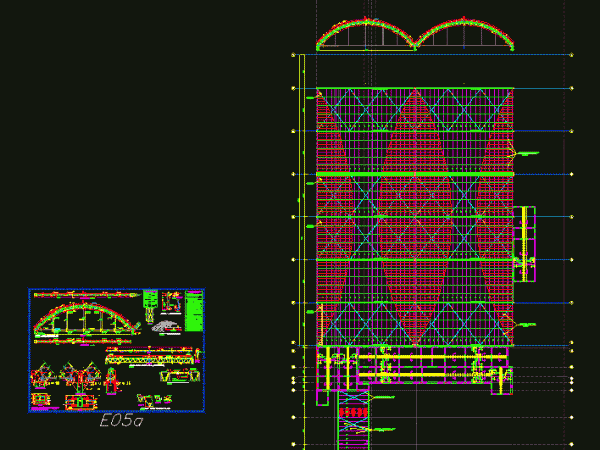
Profile 2D DWG Detail for AutoCAD
Profile – 2D – Construction detail – wood I joist – Side Language English Drawing Type Detail Category Doors & Windows Additional Screenshots File Type dwg Materials Wood Measurement Units…

Profile – 2D – Construction detail – wood I joist – Side Language English Drawing Type Detail Category Doors & Windows Additional Screenshots File Type dwg Materials Wood Measurement Units…

STRUCTURE DESIGN OF ROOF, BUILD WITH JOIST AND STUDS , AND SUPPORT OR CONCRETE BASES Raw text data extracted from CAD file: Language English Drawing Type Model Category Industrial Additional…

iTS A LOCAL TO STORAGE FILES AND DOCUMENTATION OUT OF USE JOIST AND VAUIT STRUCTURED WITH JOIST AND VAULT IN FLOOR SYSTEM AND CONCRETE REFORCED MARKS WITH DIVIDED WALLS OF…

Ground plane metal roof, structure elevation, detail of metal joist, side elevation, front elevation, detail fixation joists bow detail metal coverage, detail fixation hanger, silver and silver top bottom Drawing…

Portico bounded; joist plant, ridge and eave detail Drawing labels, details, and other text information extracted from the CAD file (Translated from Spanish): reduction of the columns, scale., column reinforcement,…
