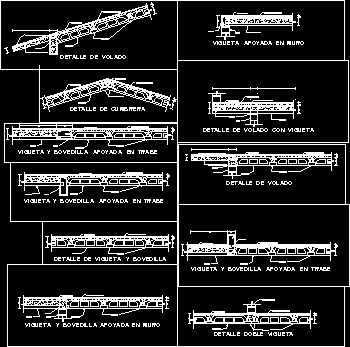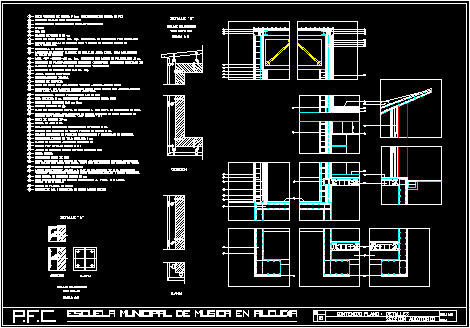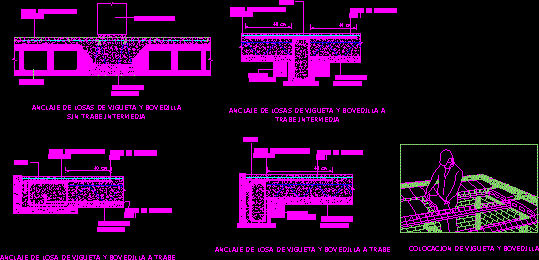
Structural Project Building With Joist And Vault DWG Full Project for AutoCAD
STRUCTRAL PROJECT WITH FOUNDATION PLANT AND TYPE LEVELS OF A BUILDING RESOLVED BASE OF JOIST AND PRESTRESSED VAULT Drawing labels, details, and other text information extracted from the CAD file…




