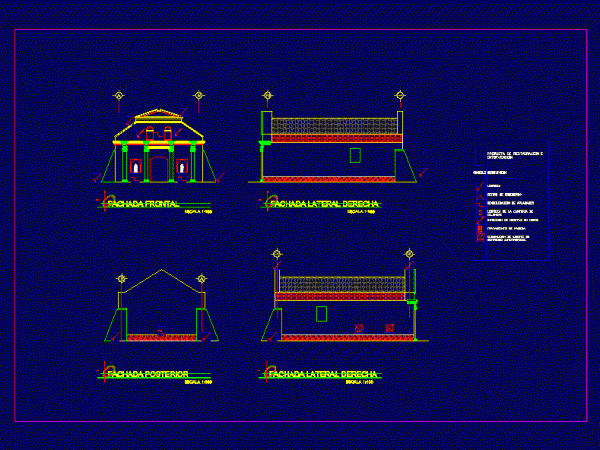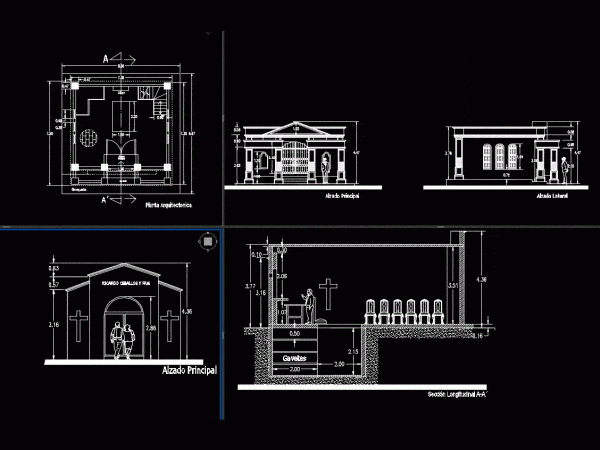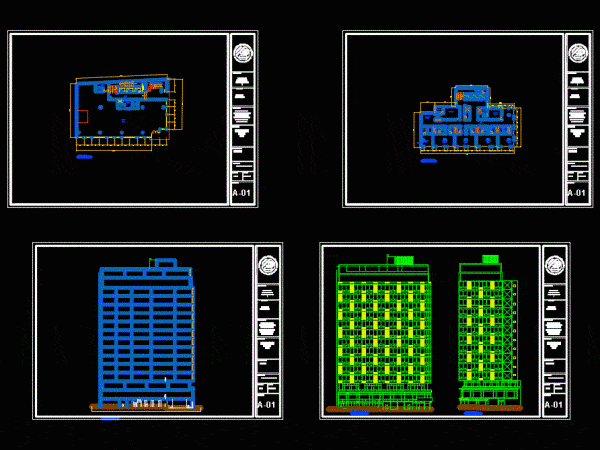
Colonial Church DWG Elevation for AutoCAD
FRONT ELEVATION; LIFT LATERAL Drawing labels, details, and other text information extracted from the CAD file (Translated from Spanish): front facade, scale, right lateral facade, scale, back facade, scale, right…




