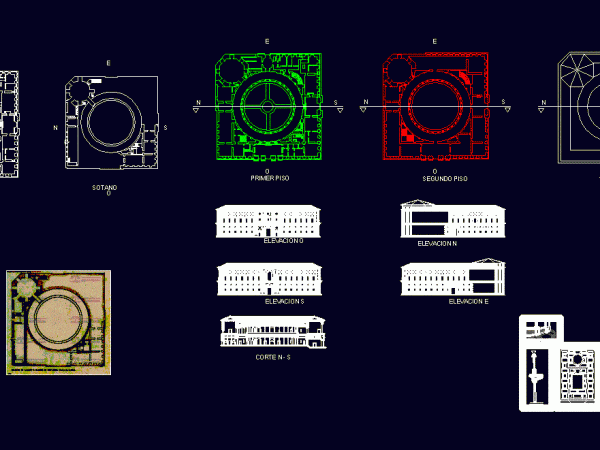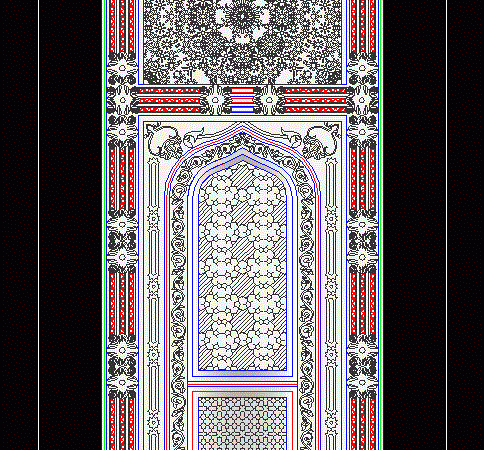
Carlos V – Palace DWG Block for AutoCAD
General Floor – lifting Drawing labels, details, and other text information extracted from the CAD file (Translated from Spanish): first floor, second floor, elevation, patio section section., interior perspective, basement,…




