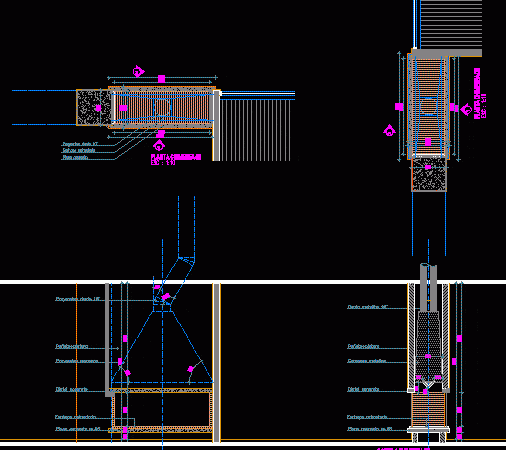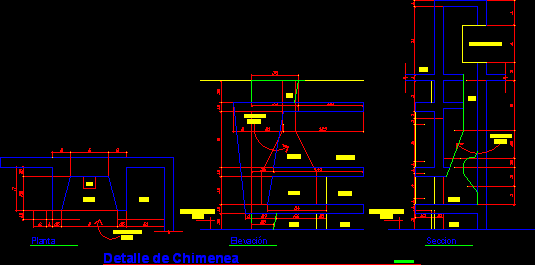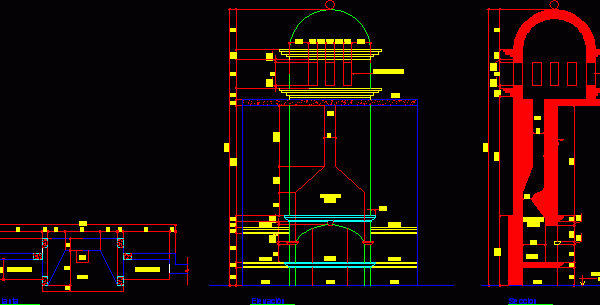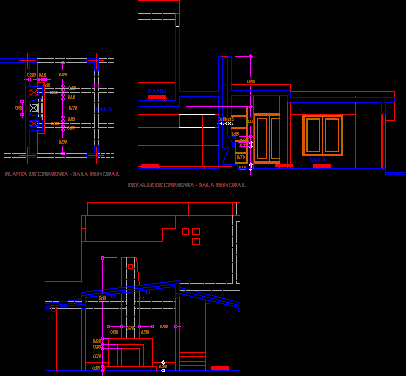
Fireplace DWG Full Project for AutoCAD
Fireplace – Project – Plants – Sections – Details Drawing labels, details, and other text information extracted from the CAD file (Translated from Spanish): Marble finish, Color choose, armed, Typical…

Fireplace – Project – Plants – Sections – Details Drawing labels, details, and other text information extracted from the CAD file (Translated from Spanish): Marble finish, Color choose, armed, Typical…

Double Fireplace – Project Drawing labels, details, and other text information extracted from the CAD file (Translated from Spanish): plant, Esc, raised, Esc, plant, Esc, Concrete plate, Refractory plate, Concrete…

Fireplace Project Drawing labels, details, and other text information extracted from the CAD file (Translated from Spanish): Projection of shelf, Fireplace detail, plant, threw, home, Mezzanine level, elevation, firewood, section,…

Fireplace Project – Details Drawing labels, details, and other text information extracted from the CAD file (Translated from Spanish): firewood, home, Smoke chamber, threw, plant, Firewood shelf, home, threw, elevation,…

Fireplace Stove project Drawing labels, details, and other text information extracted from the CAD file (Translated from Spanish): Fireplace main living room, living room, Fireplace, N.p.t., Fireplace main room detail,…
