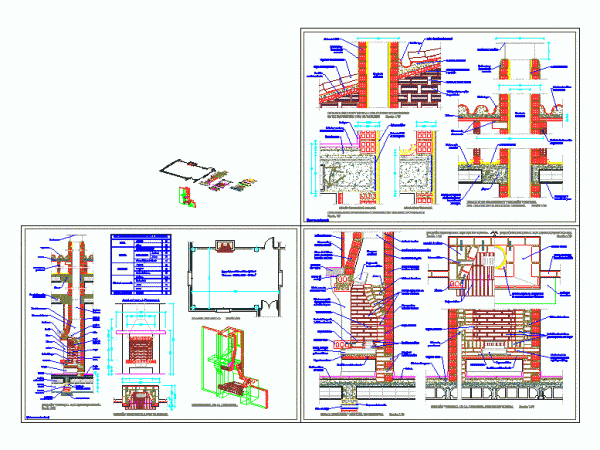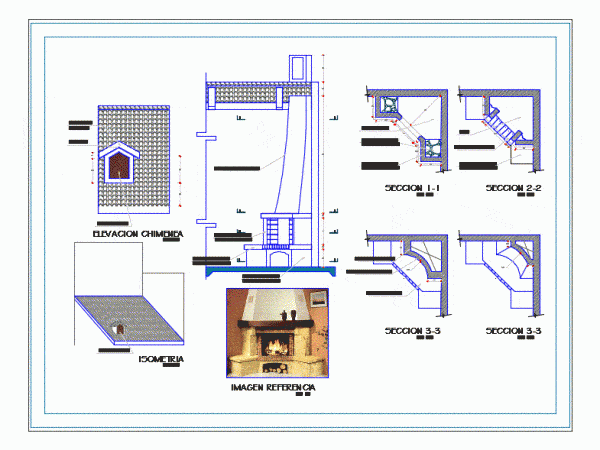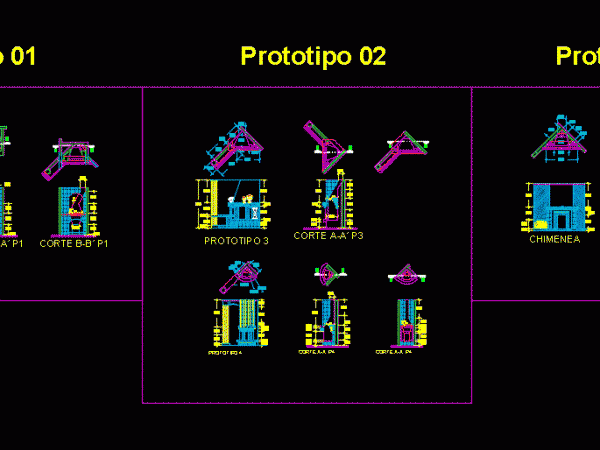
Chimney DWG Section for AutoCAD
Detail Fireplace chimneys; sections and elevations Drawing labels, details, and other text information extracted from the CAD file (Translated from Spanish): picture of chimney proportions, mouth, home, registry, smoke chamber,…




