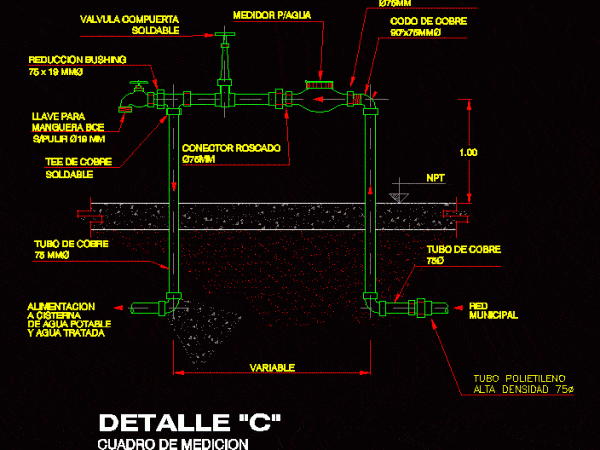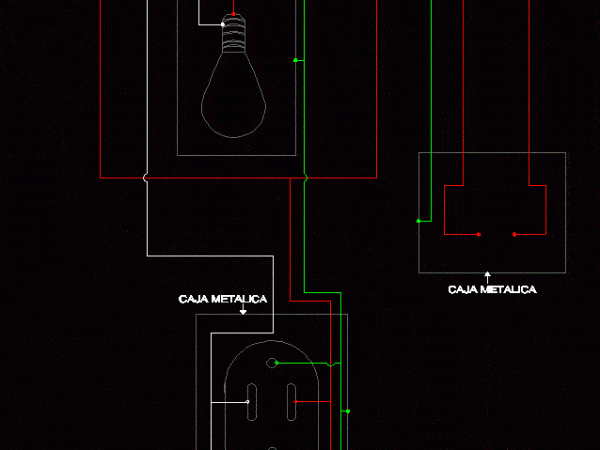
Sanitary Facilities And Electricas DWG Detail for AutoCAD
Development electricity and plumbing which was the distribution of sewage; cold water and A / C plant. Also isometrics with their respective details. Drawing labels, details, and other text information…




