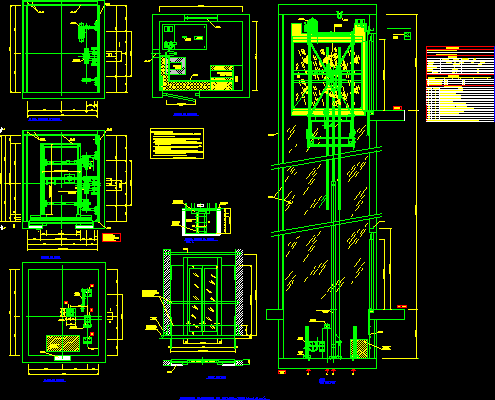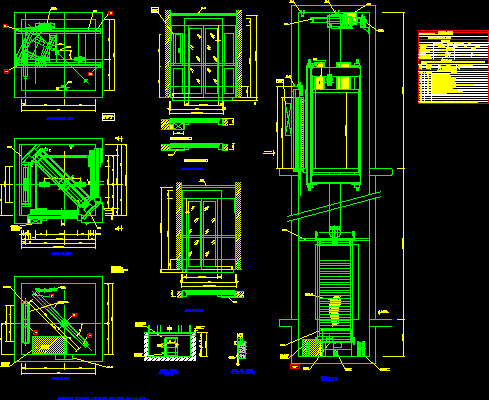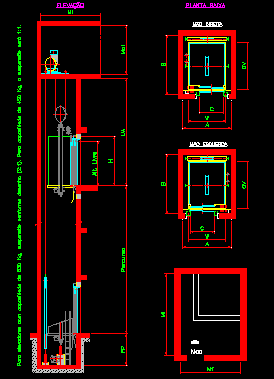
Elevator Forat Lliure – Panoramic DWG Block for AutoCAD
Elevator forat lliure – Panoramic HD frontal 1950Kg Drawing labels, details, and other text information extracted from the CAD file (Translated from Catalan): min., min., min., floor plan, top floor…




