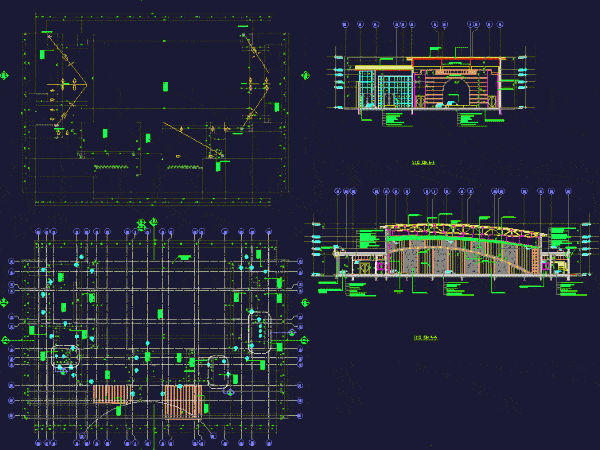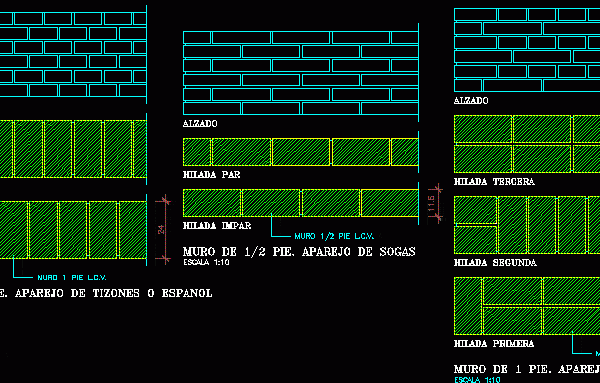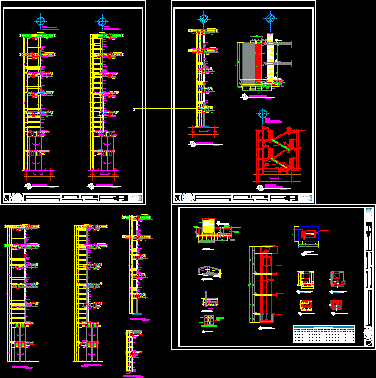
Type Plaza Skatepark DWG Block for AutoCAD
PLANT; CUT AND FRONT OF A KIND PLACE SKATEPARK WITH ELEMENTS OF RAMPS; STAIRS; QUARTERS; BOX; HALFPIPE; LIMITED . Drawing labels, details, and other text information extracted from the CAD…

PLANT; CUT AND FRONT OF A KIND PLACE SKATEPARK WITH ELEMENTS OF RAMPS; STAIRS; QUARTERS; BOX; HALFPIPE; LIMITED . Drawing labels, details, and other text information extracted from the CAD…

Multipurpose hall used for celebration;festival;meeting and some kind of sports Drawing labels, details, and other text information extracted from the CAD file: grd f.f.l., jvjgv, counter top, wooden finish, wooden…

This is an modern building with all kind of necessary details;spot sections.. … Drawing labels, details, and other text information extracted from the CAD file: title of drawing, project, porch,…

Bond – Many kind Drawing labels, details, and other text information extracted from the CAD file (Translated from Spanish): foot wall l.c.v., scale, standing wall. Belgian rig, spun first, second…

Walls section – Building 4 levels with 2 basements- Specifications and different kind of slabs at each level Drawing labels, details, and other text information extracted from the CAD file…
