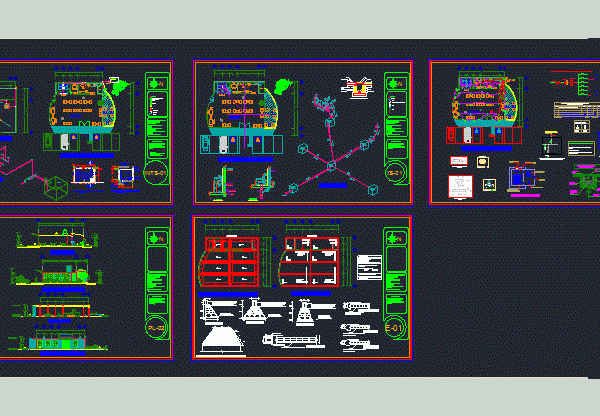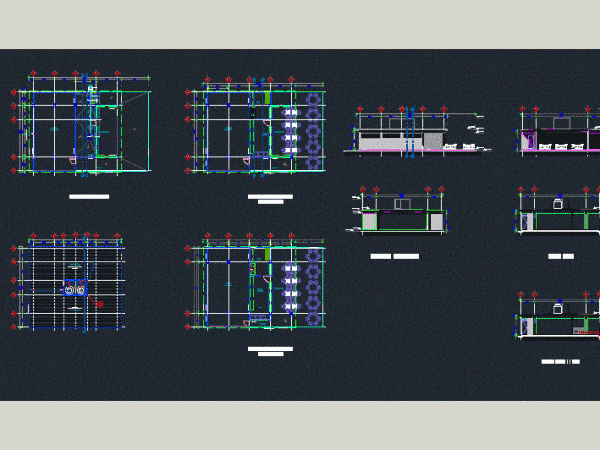
Cafeteria DWG Block for AutoCAD
PLANT; CUTS; FACHADAS; STRUCTURAL; Sanitation facilities and plumbing; isometric Drawing labels, details, and other text information extracted from the CAD file (Translated from Spanish): vehicular access, vehicular exit, sshh m,…




