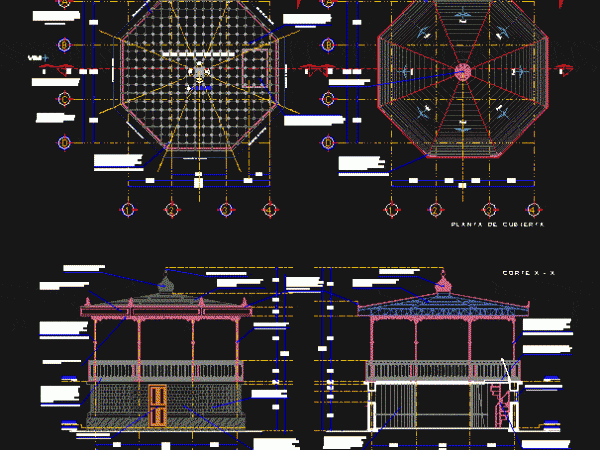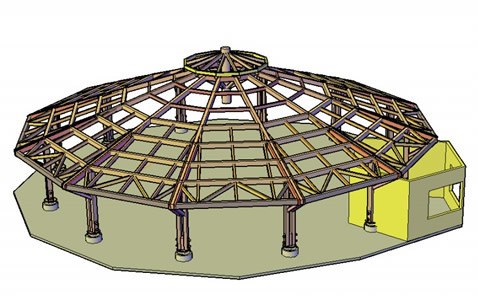
Wooden Kiosk DWG Plan for AutoCAD
Shows the design of a particular kiosk public square. The file consists of the architectural plan; plant roofs; a general court and an outside elevational [facade]. The plans have dimensions;…

Shows the design of a particular kiosk public square. The file consists of the architectural plan; plant roofs; a general court and an outside elevational [facade]. The plans have dimensions;…

Structure of a wooden kiosk in 3d pedestal Raised in metallic structure and concrete pedestals Raw text data extracted from CAD file: Language N/A Drawing Type Model Category Construction Details…

Octagon – sale of newspapers, souvenirs and / or beverages, is intslaron 3 modules in the cd. from mexico. Economic model Drawing labels, details, and other text information extracted from…

a project executive with Civica Square Kiosk; includes architectural plans; details; blacksmith; courts; facades and construction details. Drawing labels, details, and other text information extracted from the CAD file (Translated…

Plans booth (kiosk) Drawing labels, details, and other text information extracted from the CAD file (Translated from Spanish): section, cleanliness, box office, Dressing rooms, dinning room Raw text data extracted…
