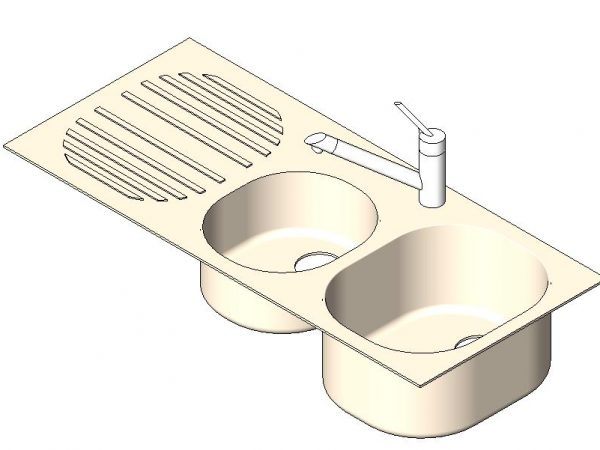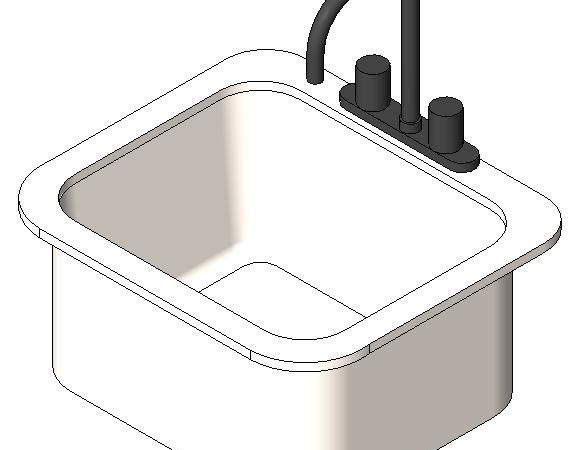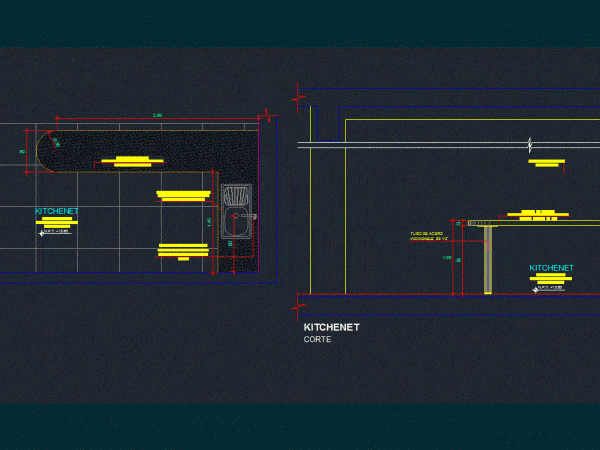
Sink 3D DWG Model for AutoCAD
Sink – 3D – Evier – Model Moyen – straight metal sink and drainer 2 containers Language N/A Drawing Type Model Category Bathroom, Plumbing & Pipe Fittings Additional Screenshots File…

Sink – 3D – Evier – Model Moyen – straight metal sink and drainer 2 containers Language N/A Drawing Type Model Category Bathroom, Plumbing & Pipe Fittings Additional Screenshots File…

Sink – 3D – Evier – Model Carre Encastrable – Sink 1 container Language N/A Drawing Type Model Category Bathroom, Plumbing & Pipe Fittings Additional Screenshots File Type dwg Materials…

Detailed working drawing of kitchen of a residential block….with plan;section;elevation;and necessary details Drawing labels, details, and other text information extracted from the CAD file: drawing notesnotes, r.c.c. frame structure. columns…

Detail cutting bar and kitchenete Drawing labels, details, and other text information extracted from the CAD file (Translated from Spanish): Painted latex painted washable, Floor matte enamel matt medium transit,…

Detailed kitchen Drawing labels, details, and other text information extracted from the CAD file (Translated from Portuguese): Consult, Cecn, Cecn, Nbr nbr, Cecn, Cecn, Nbr nbr, Cecn, Nbr nbr, Cecn,…
