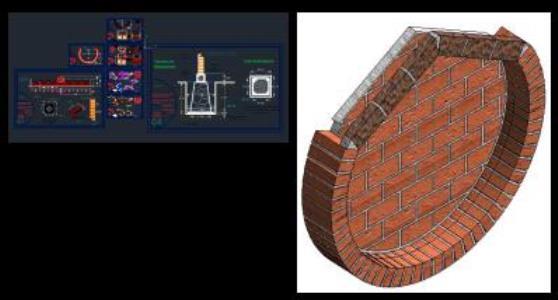
Niche Religious DWG Detail for AutoCAD
It contains details of foundations and the cutting necessary for the construction of a religious niche; on a red brick wall using only red annealing. Drawing labels, details, and other…

It contains details of foundations and the cutting necessary for the construction of a religious niche; on a red brick wall using only red annealing. Drawing labels, details, and other…

3D model – modeling slidos – without textures Drawing labels, details, and other text information extracted from the CAD file: st. paul’s cathedral Raw text data extracted from CAD file:…

Colonial arch with stylized columns Language N/A Drawing Type Block Category Construction Details & Systems Additional Screenshots File Type dwg Materials Measurement Units Footprint Area Building Features Tags arc, arch,…
