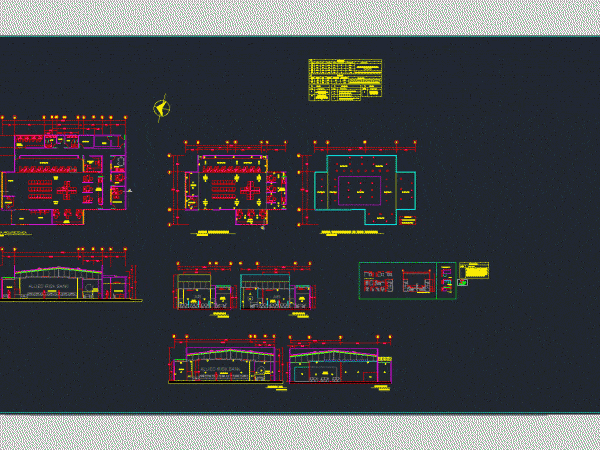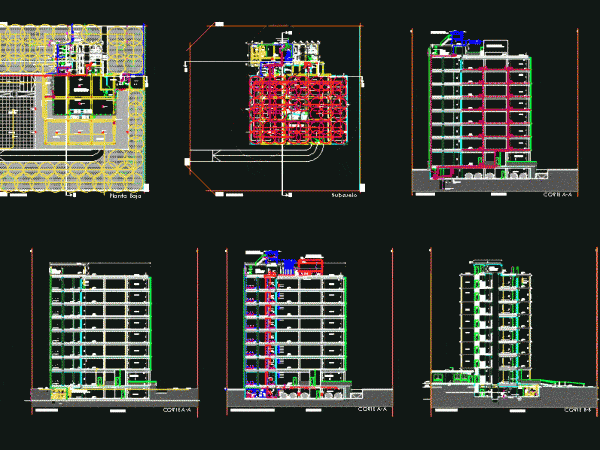
Design Inside A Bank DWG Section for AutoCAD
Interior design drawings of a bank with its finishes: floor plan; plant reflected sky; sections; detail of furniture to use and some construction details thereof; and box door finishes; windows;…

Interior design drawings of a bank with its finishes: floor plan; plant reflected sky; sections; detail of furniture to use and some construction details thereof; and box door finishes; windows;…

This drawing provides service to all types of plans such as drawing …. fire escape, fire safety; landscape; parking lot; wiring diagram, AC system; water supply; drainage design and many…

Architectural design block 4 floors – Floors – Court Drawing labels, details, and other text information extracted from the CAD file (Translated from Spanish): eeeeeee, box, photocopies, public attention, file,…

Arquitectonica plant a set of small offices that can be adapted to any project that requires basic service offices … contains besides; plant roofs; structural; foundations; and hydraulics as well…

ELECTRICAL PROJECT IN OFFICE Drawing labels, details, and other text information extracted from the CAD file (Translated from Spanish): file: buenos aires university, facilities, chair: arq. benbassat, teacher:, detail, firm,…
