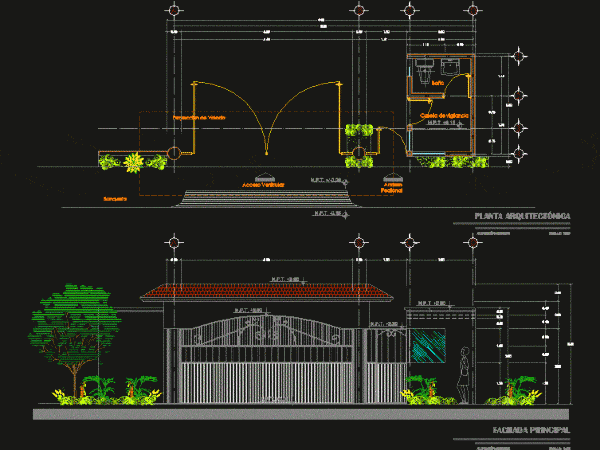
Residential Access DWG Plan for AutoCAD
The file contains a prototype of a residential gate; ironwork with guardhouse and neoclassical; and guardhouse with 1/2 bath represented in plan and elevation Drawing labels, details, and other text…

The file contains a prototype of a residential gate; ironwork with guardhouse and neoclassical; and guardhouse with 1/2 bath represented in plan and elevation Drawing labels, details, and other text…
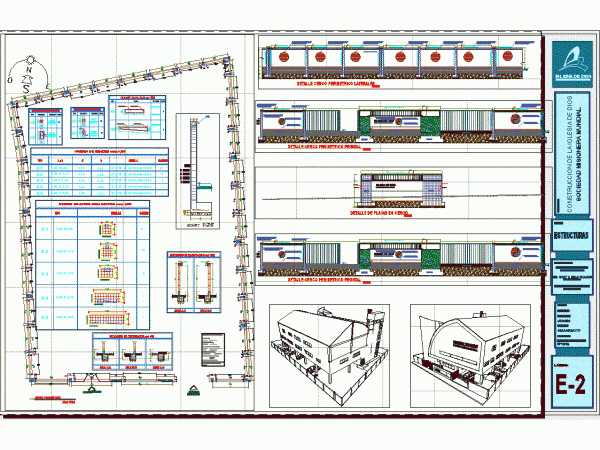
CERCO PERIMETRIC CHURCH – PLANT – VISTA – Construction Destaller – axonometric Drawing labels, details, and other text information extracted from the CAD file (Translated from Spanish): church of god,…
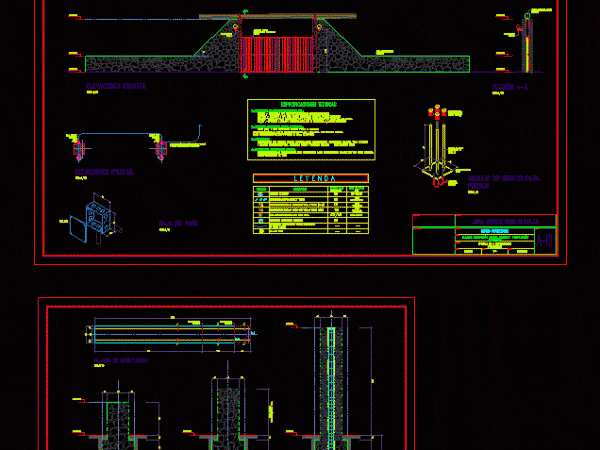
Floor plans; cut; elevations and general details of masonry portico Drawing labels, details, and other text information extracted from the CAD file (Translated from Spanish): npt, column box, dimension, iron…
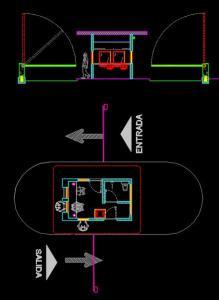
Booth Details of vehicle barriers to entry and exit of cars Drawing labels, details, and other text information extracted from the CAD file (Translated from Spanish): projection slab, release button…
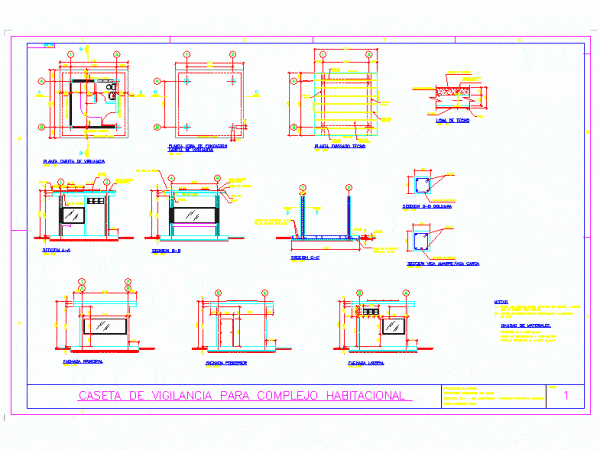
multidisciplinary plan for the construction of guard house – plants – sections – views Drawing labels, details, and other text information extracted from the CAD file (Translated from Spanish): other…
