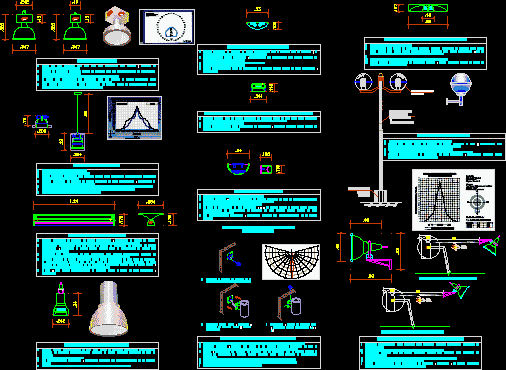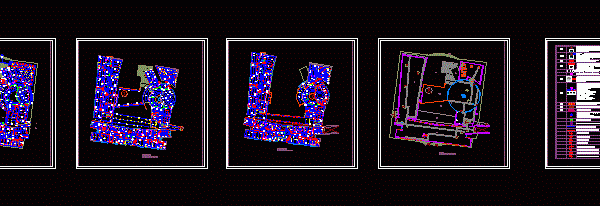
Research Center, Renewable Energy Laboratories 3D DWG Plan for AutoCAD
PLANS, VIEWS, SECTIONS, ELEVATIONS, 3D Drawing labels, details, and other text information extracted from the CAD file (Translated from Spanish): n.p.t., npt, ceramic floor, cut, lodging, typical plant, terrace, passage,…




