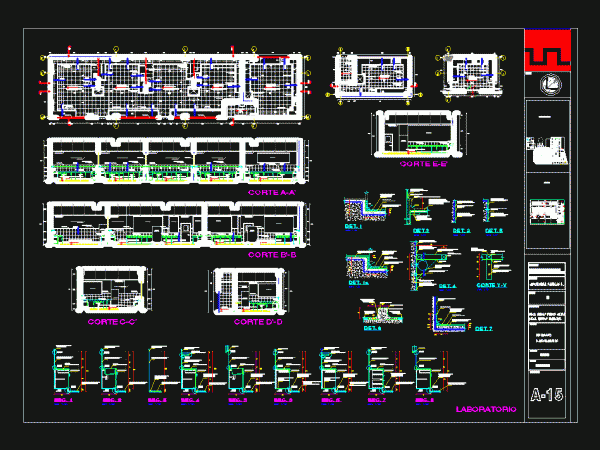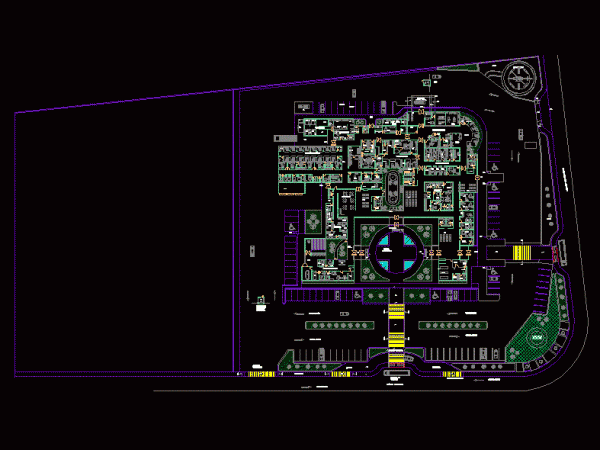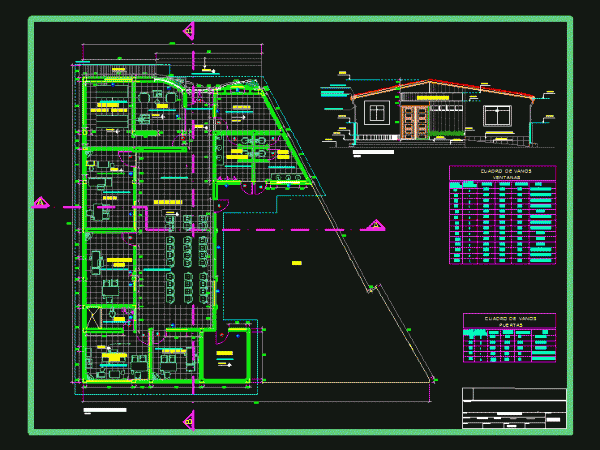
Hospital Type DWG Block for AutoCAD
Unit of Hospital Laboratories corresponding to Type II – 2 Drawing labels, details, and other text information extracted from the CAD file (Translated from Spanish): microbiology laboratory, stock of supplies…

Unit of Hospital Laboratories corresponding to Type II – 2 Drawing labels, details, and other text information extracted from the CAD file (Translated from Spanish): microbiology laboratory, stock of supplies…

Lab – Details – specifications – sizing – cuts constructive Drawing labels, details, and other text information extracted from the CAD file (Translated from Spanish): npt :, laboratory, biochemistry laboratory,…

Medical unit with Administrative Area; Outpatient; Laboratories; Tococirugia; General Services CEYE, Hospitalization, ER and Heliport. Plant General Assembly Drawing labels, details, and other text information extracted from the CAD file…

RURAL HEALTH CENTER HAS WAITING ROOM; PHARMACY; TRIAGE; OFFICES; LABORATORIES; TOPICS restrooms AND WAREHOUSE. Drawing labels, details, and other text information extracted from the CAD file (Translated from Spanish): topico,…

Plants masonry laboratories for psychiatry; includes; lobbies; laboratories; corridors; classrooms for students; cubicles for teachers etc . Drawing labels, details, and other text information extracted from the CAD file (Translated…
