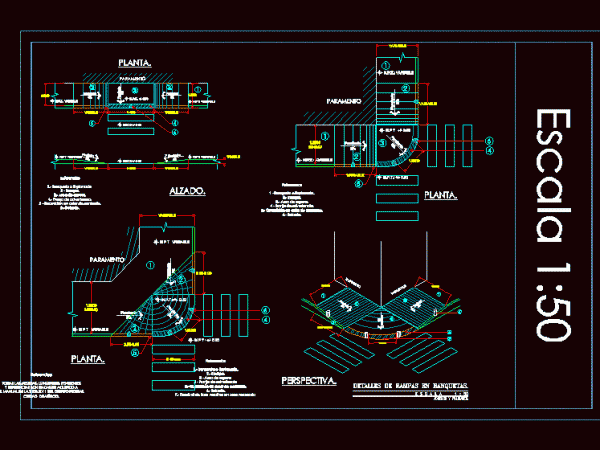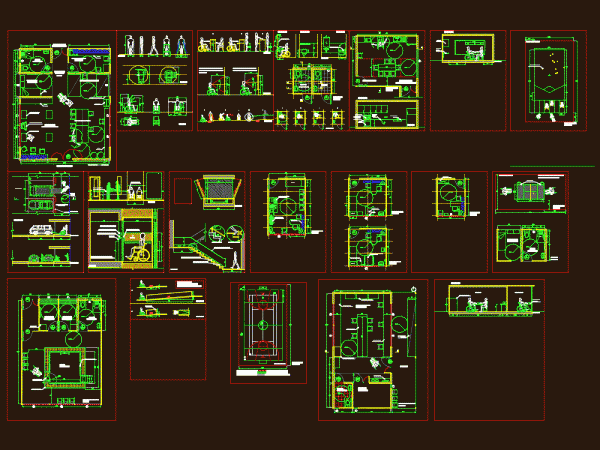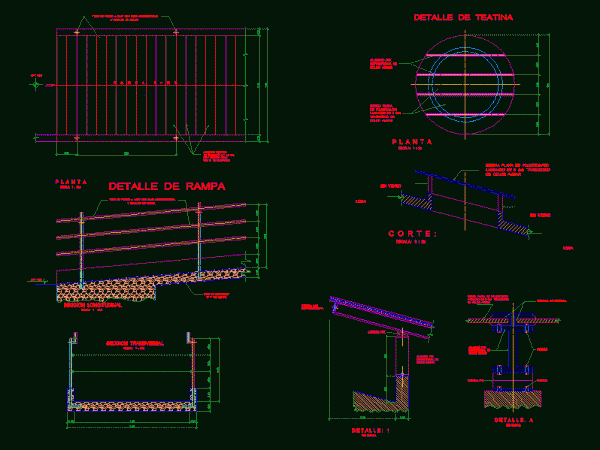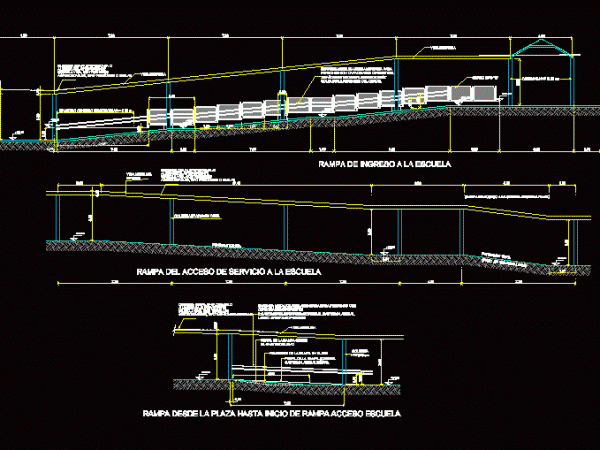
Pedestrian Ramp For Disables DWG Plan for AutoCAD
DETAILS DISABLED IN SIDEWALKS AND SIDEWALKS; WELL AS CRUCES E INTERSECTIONS (STEPS PEDESTRIAN AND CRUISE); IN VIEW OF PLANT; ELEVATION and isometric; AS WELL AS THE DESCRIPTION OF EACH OF…

DETAILS DISABLED IN SIDEWALKS AND SIDEWALKS; WELL AS CRUCES E INTERSECTIONS (STEPS PEDESTRIAN AND CRUISE); IN VIEW OF PLANT; ELEVATION and isometric; AS WELL AS THE DESCRIPTION OF EACH OF…

Measures disabled Drawing labels, details, and other text information extracted from the CAD file (Translated from Spanish): access to read information in rehabilitation center, access to read information in rehabilitation…

Development ramp for the disabled; details of rail; pending; teatina . Drawing labels, details, and other text information extracted from the CAD file (Translated from Spanish): no scale, detail: a,…

Block elevator Drawing labels, details, and other text information extracted from the CAD file (Translated from Spanish): adapted elevator Raw text data extracted from CAD file: Language Spanish Drawing Type…

Ramp Drawing labels, details, and other text information extracted from the CAD file (Translated from Spanish): metal beam, hº aº column, hº aº column, metal beam, metal beam, hº aº…
