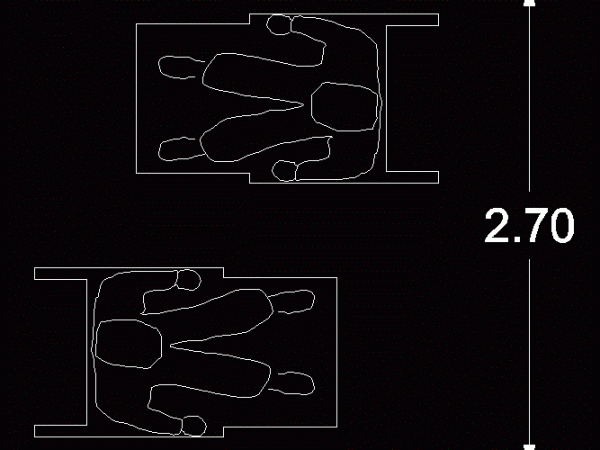
Double Chair Measures DWG Block for AutoCAD
Extent to which specific lasareas shows two users on wheelchairs Raw text data extracted from CAD file: Language English Drawing Type Block Category People Additional Screenshots File Type dwg Materials…

Extent to which specific lasareas shows two users on wheelchairs Raw text data extracted from CAD file: Language English Drawing Type Block Category People Additional Screenshots File Type dwg Materials…
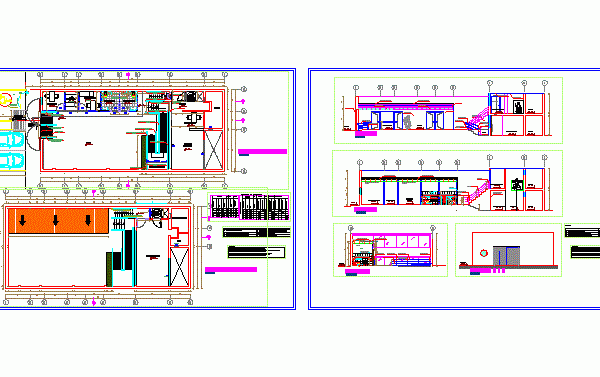
THIS PROJECT INCLUDES THE SUITABILITY rooms with partition walls; CARE FOR People Living with Disabilities; ATTENTION HAS ENVIRONMENTS FOR PEOPLE WITH DISABILITIES AND ADMINISTRATIVE ENVIRONMENTS; APART IS SEEN THE PROJECTION…
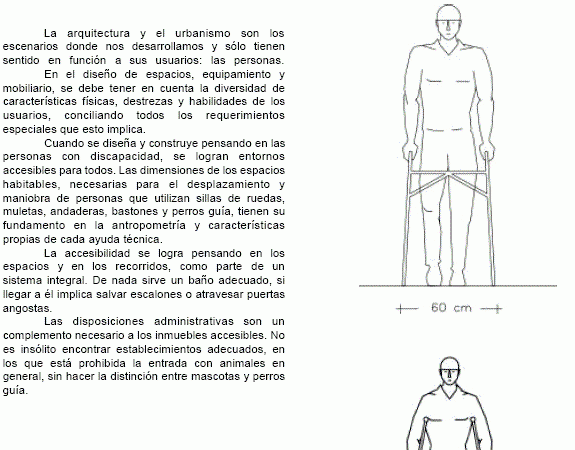
Manual of recommendations of accessibility for people with different capacities Language Spanish Drawing Type N/A Category People Additional Screenshots File Type pdf Materials Measurement Units Footprint Area Building Features Tags…
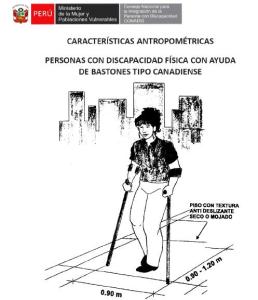
NORMATECNICA – A120GUIAGRAFICA manual illustrative graphics for disabled or people with different skills Language English Drawing Type N/A Category People Additional Screenshots File Type pdf Materials Measurement Units Footprint Area…
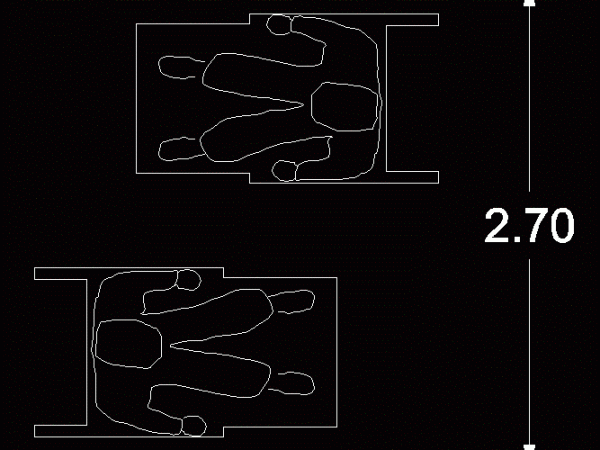
Extent to which specific lasareas shows two users on wheelchairs Language English Drawing Type Model Category People Additional Screenshots File Type dwg Materials Measurement Units Footprint Area Building Features Tags…
