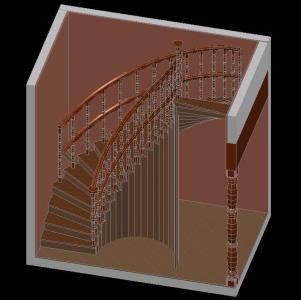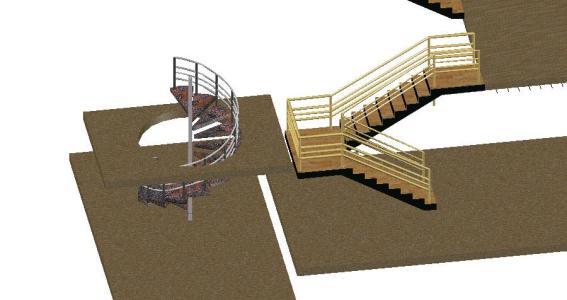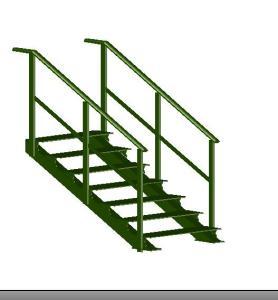
Wooden Staircase 3D DWG Model for AutoCAD
3D model – solid modeling – with textures Language N/A Drawing Type Model Category Stairways Additional Screenshots File Type dwg Materials Wood Measurement Units Footprint Area Building Features Tags 3d…

3D model – solid modeling – with textures Language N/A Drawing Type Model Category Stairways Additional Screenshots File Type dwg Materials Wood Measurement Units Footprint Area Building Features Tags 3d…

3D modeling Language N/A Drawing Type Model Category Stairways Additional Screenshots File Type dwg Materials Measurement Units Footprint Area Building Features Tags 3d ladder, autocad, degrau, DWG, échelle, escada, escalier,…

STRETCH METAL LADDER MADE IN 3D ONLY APPLY TEXTURES Language N/A Drawing Type Model Category Stairways Additional Screenshots File Type dwg Materials Measurement Units Footprint Area Building Features Tags 3d…

3d mockup – solid modeling – without textures Language N/A Drawing Type Model Category Stairways Additional Screenshots File Type dwg Materials Measurement Units Footprint Area Building Features Tags 3d ladder,…

3D stairs – 19 steps Handrails Circular Language N/A Drawing Type Model Category Stairways Additional Screenshots File Type dwg Materials Measurement Units Footprint Area Building Features Tags 3d ladder, autocad,…
