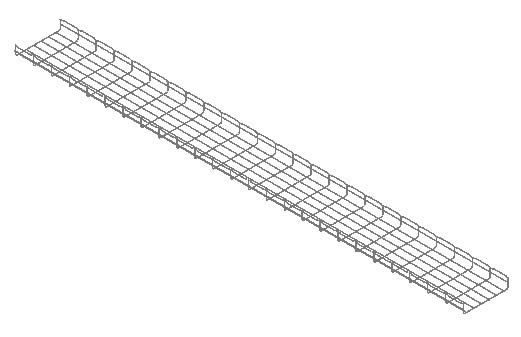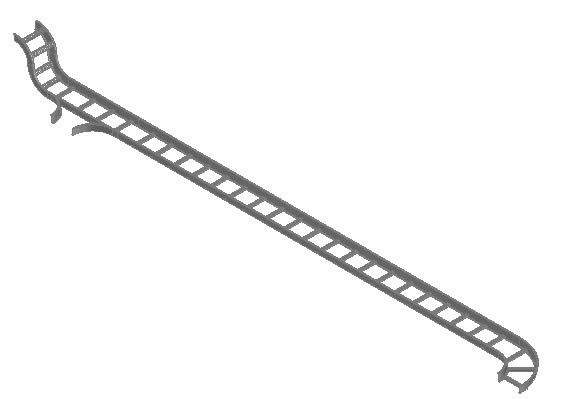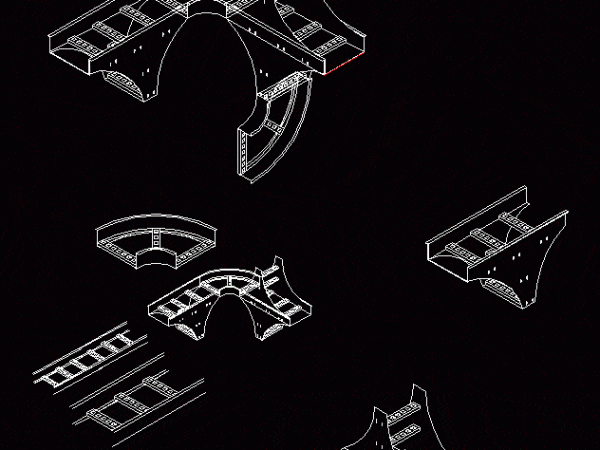
Herreria Ladder 3D DWG Model for AutoCAD
STAIR STEPS TO BASE WITH ANGLE AND PLATE FRAME RAIL AND HEARTH ANTIDERRANTE 3 Inchs. Drawing labels, details, and other text information extracted from the CAD file (Translated from Romanian):…

STAIR STEPS TO BASE WITH ANGLE AND PLATE FRAME RAIL AND HEARTH ANTIDERRANTE 3 Inchs. Drawing labels, details, and other text information extracted from the CAD file (Translated from Romanian):…

Detail axonometric floor and a staircase Drawing labels, details, and other text information extracted from the CAD file (Translated from Spanish): Isometric, stairs, Vertebra beam, plant, stairs Raw text data…

Ladder usually for electrical wiring and networking of voice Language N/A Drawing Type Block Category Water Sewage & Electricity Infrastructure Additional Screenshots File Type dwg Materials Steel Measurement Units Footprint…

Ladder or aluminum pan ideal conduit for electrical installations and voice networking Language N/A Drawing Type Block Category Water Sewage & Electricity Infrastructure Additional Screenshots File Type dwg Materials Aluminum…

Drawing elevation 2d Language N/A Drawing Type Elevation Category Mechanical, Electrical & Plumbing (MEP) Additional Screenshots File Type dwg Materials Measurement Units Footprint Area Building Features Tags autocad, drawing, DWG,…
