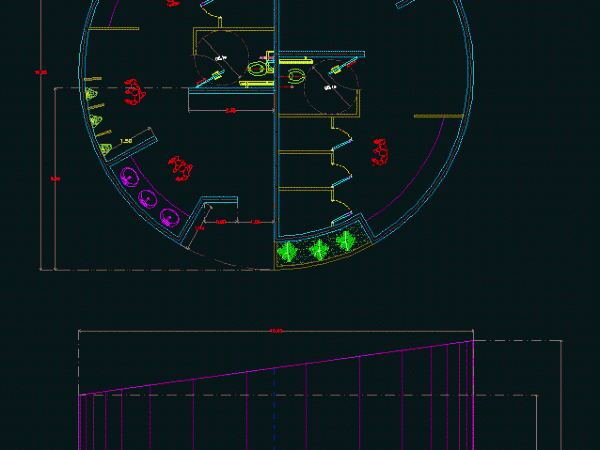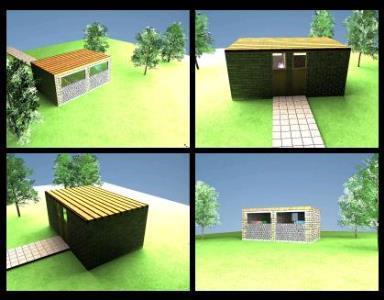
Circular Bath DWG Plan for AutoCAD
Bathroom Design Shaped Circular. Ladies and Gentlemen. Architectural plan and Main Facade Limited and furniture. Scale Raw text data extracted from CAD file: Language N/A Drawing Type Plan Category Bathroom,…

Bathroom Design Shaped Circular. Ladies and Gentlemen. Architectural plan and Main Facade Limited and furniture. Scale Raw text data extracted from CAD file: Language N/A Drawing Type Plan Category Bathroom,…

Public restroom bathroom for ladies and men typology plants; 3d render Drawing labels, details, and other text information extracted from the CAD file (Translated from Spanish): ladies, Esc., Esc., side,…

Toilets for men and ladies – plant – elevation – court Drawing labels, details, and other text information extracted from the CAD file (Translated from Spanish): Distribution plant, scale, Cross-sectional,…
