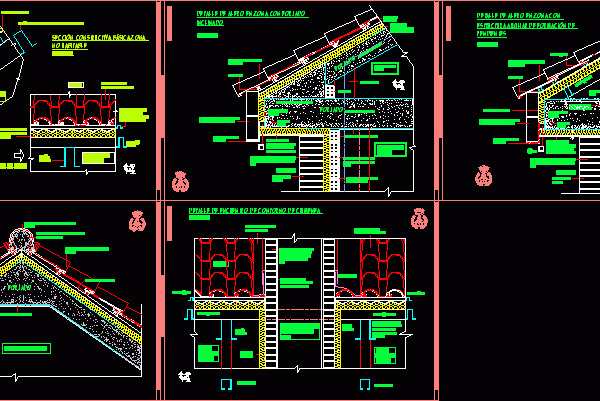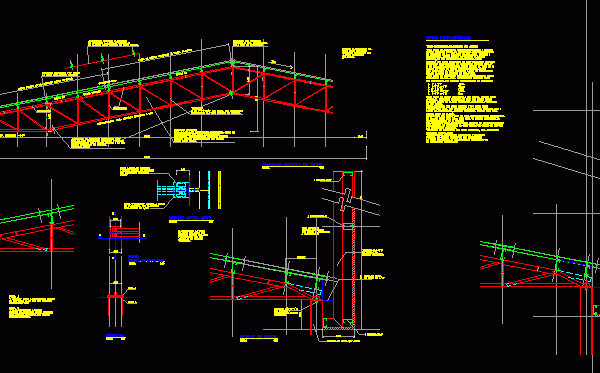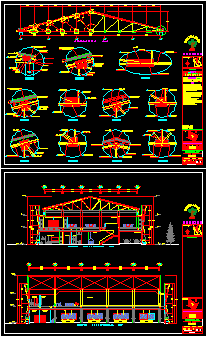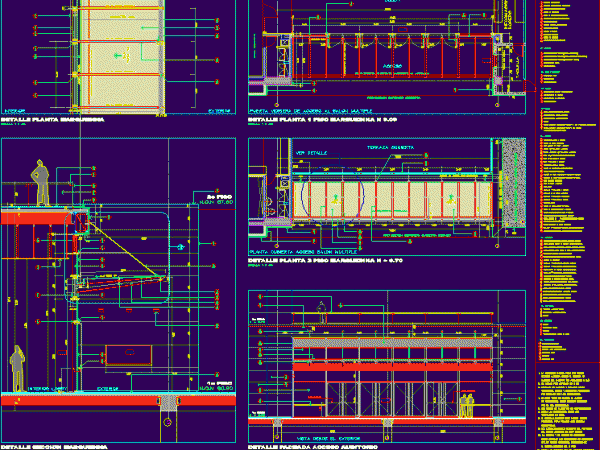
Details Roof Of Tiles DWG Detail for AutoCAD
Details inclined roof – Eaves – Ridge and chimney exit Drawing labels, details, and other text information extracted from the CAD file (Translated from Spanish): jorge iván castellano marrero technical…

Details inclined roof – Eaves – Ridge and chimney exit Drawing labels, details, and other text information extracted from the CAD file (Translated from Spanish): jorge iván castellano marrero technical…

Structural details of roofs in base sistem LOSAFACIL Drawing labels, details, and other text information extracted from the CAD file (Translated from Spanish): Veles should refer to the pla-, indicate…

Detail metallic roof – Technical specifications – Enclosed measures Drawing labels, details, and other text information extracted from the CAD file (Translated from Spanish): to the gutters, as indicated by…

Armor with detail Drawing labels, details, and other text information extracted from the CAD file: arquitectura integral, u n i d a d t e c a m a c…

Canopy Details Drawing labels, details, and other text information extracted from the CAD file (Translated from Spanish): glazed marquee, covered terrace, upper projection covered building, matera jardinera for urban tree,…
