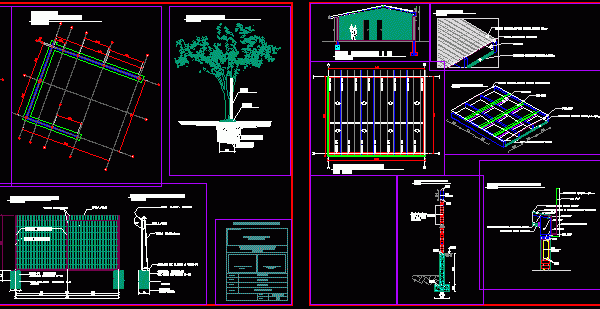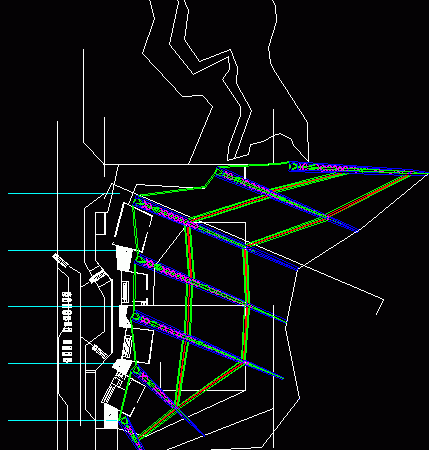
Roof Detail, Secondary School Classroom Building DWG Full Project for AutoCAD
PROJECT DETAILS SECONDARY EDUCATION CLASSROOM BUILDING ROOF STRUCTURE Drawing labels, details, and other text information extracted from the CAD file (Translated from Spanish): they will be placed in the concrete…




