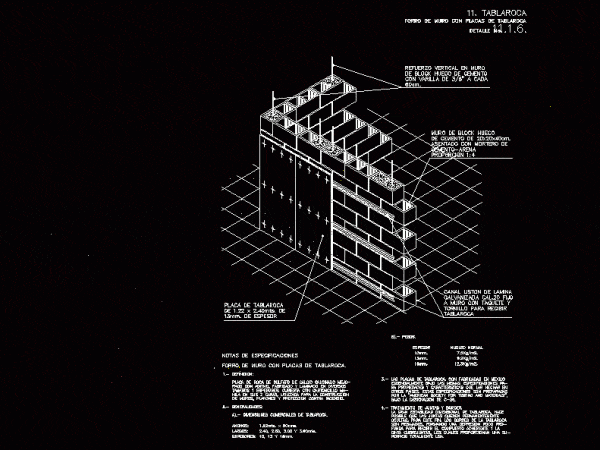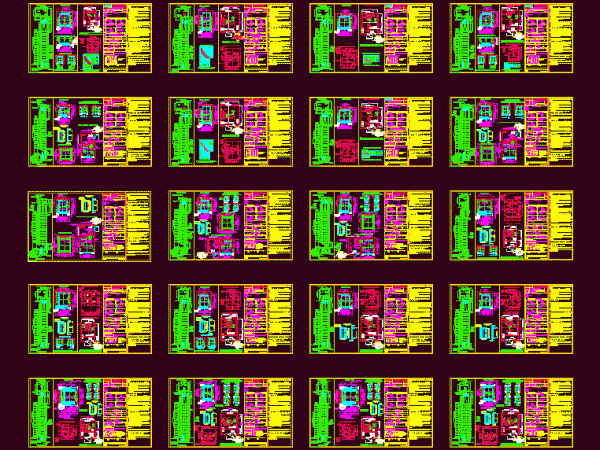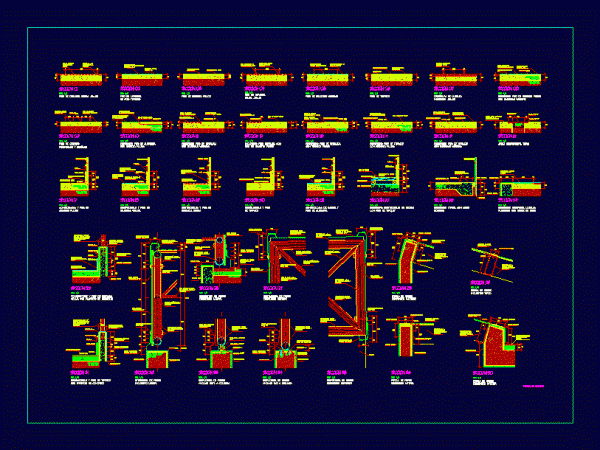
Retaining Wall DWG Detail for AutoCAD
It is a sector of reinforced wall which is all detailed – Ground – Cortes – Details Drawing labels, details, and other text information extracted from the CAD file (Translated…

It is a sector of reinforced wall which is all detailed – Ground – Cortes – Details Drawing labels, details, and other text information extracted from the CAD file (Translated…

Construction detail resvestido wall blocks with tables Tablaroca Drawing labels, details, and other text information extracted from the CAD file (Translated from Spanish): tablaroca on walls, tablaroca, detail no., spec…

Design structure; house whale; the most; Peru. Lightened slab – Stairs – pool Drawing labels, details, and other text information extracted from the CAD file (Translated from Spanish): sardinel on…

Details lifts of various measures; cuts hoistway and machine rooms. Calculations and measurements; etc. Drawing labels, details, and other text information extracted from the CAD file (Translated from Spanish): vertical…

Detail ceramic floors – fixed carpet floor high traffic detail – Cement floor – floor balsozas – typical constructive Board – Meeting sidewalk with outside wall – Drawing labels, details,…
