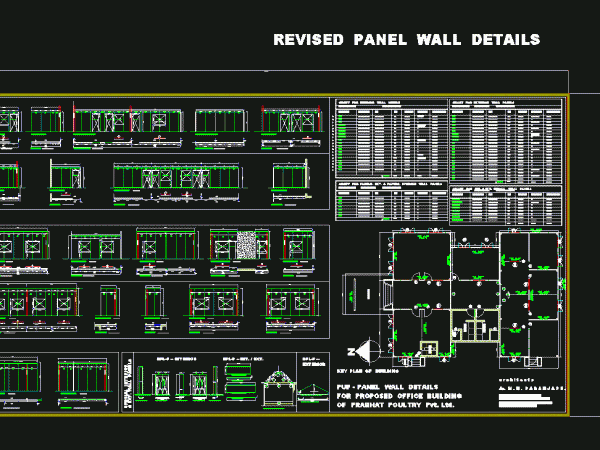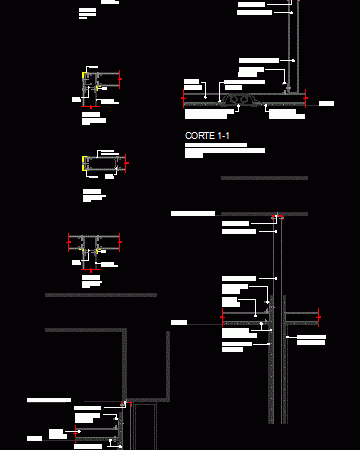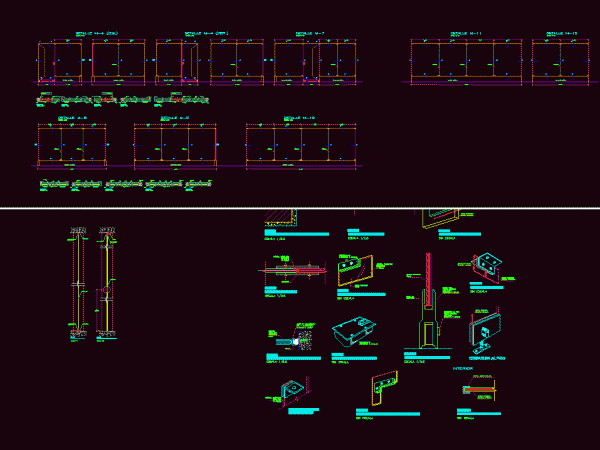
Sills Puf DWG Detail for AutoCAD
Sills PUF for Office Building in Alibag, Raigad. Manufacturing details of all PUF panels needed for lifting wall displays. Drawing labels, details, and other text information extracted from the CAD…

Sills PUF for Office Building in Alibag, Raigad. Manufacturing details of all PUF panels needed for lifting wall displays. Drawing labels, details, and other text information extracted from the CAD…

Typical Details partition plan (septum; corner, meeting T and singing details ceiling luminaires based spot,. Ceiling with center ceiling and wall to wall terminal Drawing labels, details, and other text…

The detail contains reference photograph, detail of the material, and other aspects Drawing labels, details, and other text information extracted from the CAD file (Translated from Spanish): screws on each…

Construction detail of the wall of a toilet which measures thickness shown, corners, and other Drawing labels, details, and other text information extracted from the CAD file (Translated from Spanish):…

Detail screens for building for offices Drawing labels, details, and other text information extracted from the CAD file (Translated from Spanish): lock, urinal, sunat, national superintendence of tax administration, elaboration…
