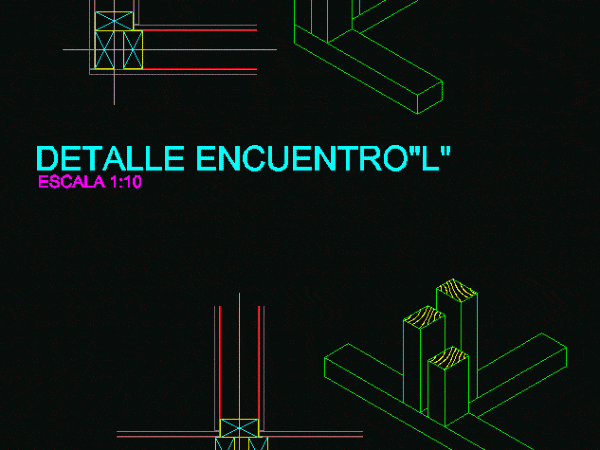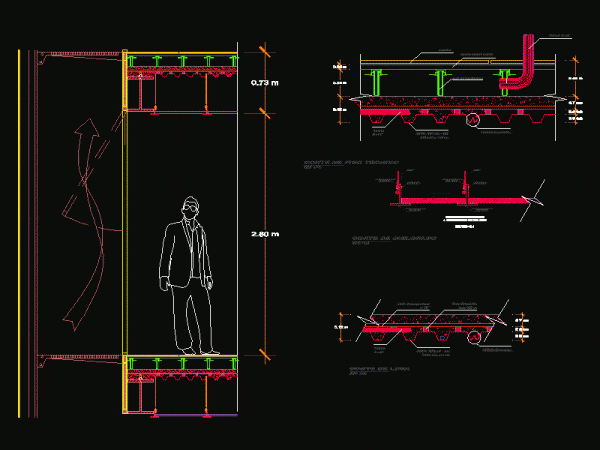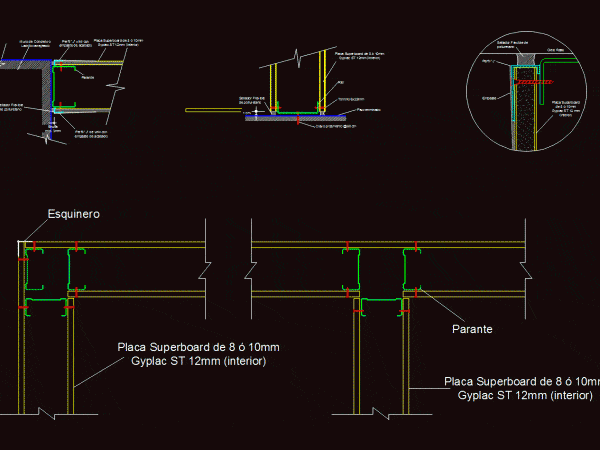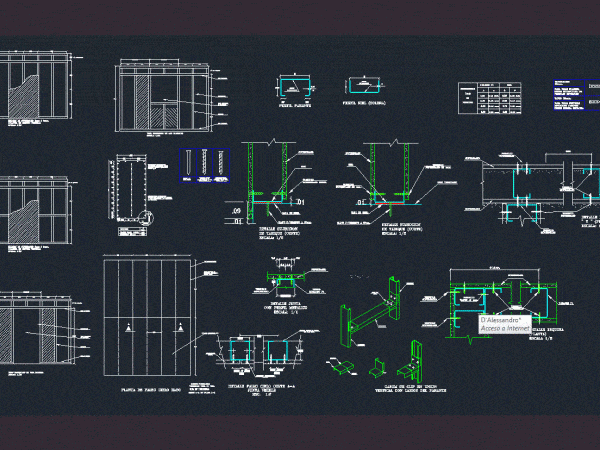
Detail Tabiqueria Meeting DWG Detail for AutoCAD
MEETING OF RIGHTS IN FEET L AND IN T IN PLANT AND isometric . Drawing labels, details, and other text information extracted from the CAD file (Translated from Spanish): detail,…

MEETING OF RIGHTS IN FEET L AND IN T IN PLANT AND isometric . Drawing labels, details, and other text information extracted from the CAD file (Translated from Spanish): detail,…

Details Construction , schematic section of a curtain wall. Drawing labels, details, and other text information extracted from the CAD file (Translated from Spanish): Of temperature, closing time tc mm,…

FRONT CURTAIN WALL MOTORS – LEGUIA facade curtain wall Drawing labels, details, and other text information extracted from the CAD file (Translated from Spanish): view facade exterior glazing Raw text…

Meeting of gypsum boards Gyplac SYSTEM CONSTRUCTION DRY – DRYWALL Drawing labels, details, and other text information extracted from the CAD file (Translated from Spanish): concrete brick wall, vinyl profile…

Detail and drywall construction procedure; fixings; dimensions; distribution and plant construction shown in cuts elevations. Drawing labels, details, and other text information extracted from the CAD file (Translated from Spanish):…
