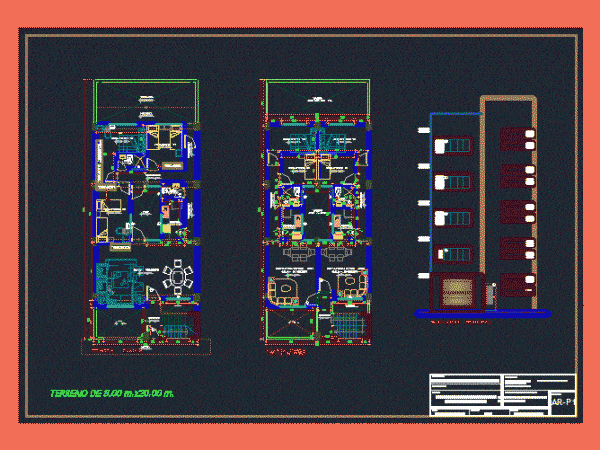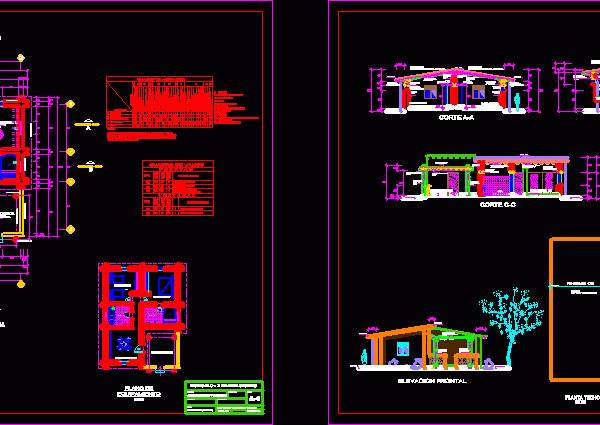
Pyramid House In Tucume DWG Block for AutoCAD
HOUSE IN PYRAMID WAY TUCUME – LAMBAYEQUE – Plants – Cortes Drawing labels, details, and other text information extracted from the CAD file (Translated from Spanish): dining room, kitchen, pantry,…

HOUSE IN PYRAMID WAY TUCUME – LAMBAYEQUE – Plants – Cortes Drawing labels, details, and other text information extracted from the CAD file (Translated from Spanish): dining room, kitchen, pantry,…

Is a Multifamily Building Project in the city of Chiclayo, Lambayeque in Peru. The project consists of 9 departments Flat rates, which are distributed as follows: 01 Flat Dept of…

Development of a housing estate in the city of Olmos located in the Lambayeque Department terraced design d following the contours of the terrain Drawing labels, details, and other text…

GROUND FLOOR LEVEL 1ST 2ND 3RD FLOOR LEVEL LOCATION MAP LEVEL Drawing labels, details, and other text information extracted from the CAD file (Translated from Spanish): npt, lambayeque, sshh, males,…

House of Lambayeque culture, Peru, a museum – Ground – cuts – Details – dimensions – specification Drawing labels, details, and other text information extracted from the CAD file (Translated…
